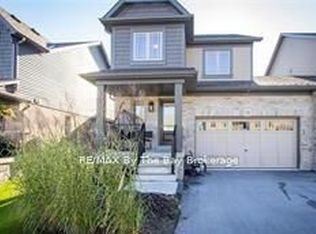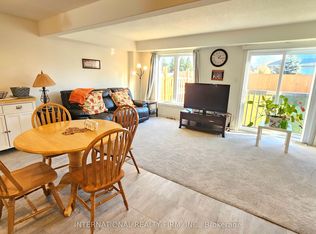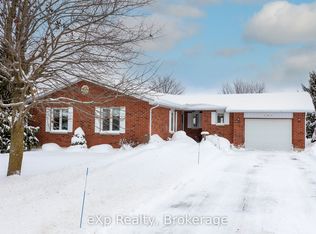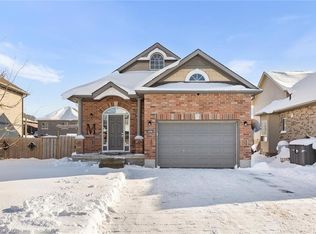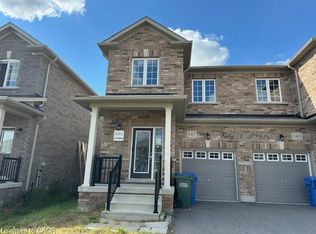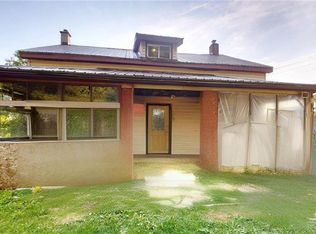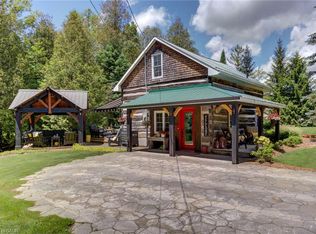142 Stonebrook Way, Grey Highlands, ON N0C 1H0
What's special
- 183 days |
- 7 |
- 0 |
Zillow last checked: 8 hours ago
Listing updated: October 30, 2025 at 04:14pm
Yash Paul Satiya, Broker,
Re/Max MILLENNIUM REAL ESTATE
Facts & features
Interior
Bedrooms & bathrooms
- Bedrooms: 3
- Bathrooms: 4
- Full bathrooms: 3
- 1/2 bathrooms: 1
- Main level bathrooms: 1
Other
- Description: Huge Master Bedroom
- Features: Broadloom, Walk-in Closet
- Level: Second
Bedroom
- Description: Second Bedroom with huge windows
- Features: Broadloom, Walk-in Closet
- Level: Second
Bedroom
- Description: Third Bedroom with huge windows
- Features: Broadloom, Walk-in Closet
- Level: Second
Bathroom
- Description: Powder Room
- Features: 2-Piece, Tile Floors
- Level: Main
Bathroom
- Description: Ensuite Upgraded to 60inch Shower
- Features: 3-Piece, Ensuite, Other
- Level: Second
Bathroom
- Description: Huge Bathroom
- Features: 4-Piece, Other
- Level: Second
Bathroom
- Description: Beautiful 3 Piece Bath Finished by Builder
- Features: 3-Piece, Other
- Level: Basement
Great room
- Description: Open Concept combined with family room
- Features: Carpet, Open Concept
- Level: Main
Kitchen
- Description: New Quartz Countertops & Island Extended Breakfast Counter
- Features: Open Concept, Tile Floors
- Level: Main
Heating
- Forced Air
Cooling
- Central Air
Appliances
- Included: Dishwasher, Dryer, Gas Stove, Range Hood, Refrigerator, Washer
- Laundry: Upper Level
Features
- Basement: Other,Partial,Partially Finished,Sump Pump
- Has fireplace: Yes
- Fireplace features: Other
Interior area
- Total structure area: 1,430
- Total interior livable area: 1,430 sqft
- Finished area above ground: 1,430
- Finished area below ground: 0
Property
Parking
- Total spaces: 5.5
- Parking features: Attached Garage, Asphalt, Private Drive Double Wide
- Attached garage spaces: 1.5
- Uncovered spaces: 4
Accessibility
- Accessibility features: Accessible Kitchen
Features
- Patio & porch: Porch
- Has view: Yes
- View description: Golf Course
- Frontage type: East
- Frontage length: 45.13
Lot
- Size: 5,726 Square Feet
- Dimensions: 45.13 x 127.19
- Features: Rural, Rectangular, Beach, Hospital, Park, Place of Worship, Skiing, Trails
- Topography: Flat
Details
- Additional structures: None
- Parcel number: 372490538
- Lease amount: $0
- Zoning: RM
Construction
Type & style
- Home type: Townhouse
- Architectural style: Two Story
- Property subtype: Row/Townhouse, Residential
Materials
- Brick Veneer, Block, Steel Siding, Vinyl Siding, Wood Siding
- Foundation: Concrete Perimeter, Concrete Block
- Roof: Asphalt Shing
Condition
- 0-5 Years
- New construction: No
- Year built: 2021
Utilities & green energy
- Sewer: Sewer (Municipal)
- Water: Municipal-Metered
- Utilities for property: At Lot Line-Gas, At Lot Line-Hydro, At Lot Line-Municipal Water, Cable Available, Cell Service, Electricity Available, Garbage/Sanitary Collection
Community & HOA
Community
- Security: Carbon Monoxide Detector, Smoke Detector, Carbon Monoxide Detector(s), Smoke Detector(s)
Location
- Region: Grey Highlands
Financial & listing details
- Price per square foot: C$381/sqft
- Annual tax amount: C$3,291
- Date on market: 6/11/2025
- Inclusions: Carbon Monoxide Detector, Dishwasher, Dryer, Gas Stove, Range Hood, Refrigerator, Smoke Detector, Washer
- Electric utility on property: Yes
(905) 226-0139
By pressing Contact Agent, you agree that the real estate professional identified above may call/text you about your search, which may involve use of automated means and pre-recorded/artificial voices. You don't need to consent as a condition of buying any property, goods, or services. Message/data rates may apply. You also agree to our Terms of Use. Zillow does not endorse any real estate professionals. We may share information about your recent and future site activity with your agent to help them understand what you're looking for in a home.
Price history
Price history
| Date | Event | Price |
|---|---|---|
| 10/30/2025 | Price change | C$545,000-6%C$381/sqft |
Source: | ||
| 6/11/2025 | Listed for sale | C$579,999C$406/sqft |
Source: | ||
Public tax history
Public tax history
Tax history is unavailable.Climate risks
Neighborhood: N0C
Nearby schools
GreatSchools rating
No schools nearby
We couldn't find any schools near this home.
Schools provided by the listing agent
- Elementary: Beavercrest Community School
- High: Grey Highlands Secondary School
Source: ITSO. This data may not be complete. We recommend contacting the local school district to confirm school assignments for this home.
- Loading
