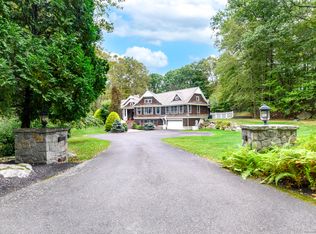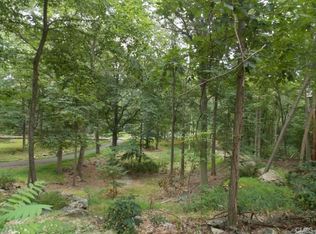Attainable Luxury- Modern Farmhouse Chic exuding a sophisticated, organic aesthetic inside and out; A dramatic & soaring glass-foyer with a contemporary floating staircase provides an impressive focal point to a welcoming entryway. The main floor has an open floor plan, yet still provides some formal appeal with casual flexibility showcased in great-room, dining & living-room spaces. The great-room includes a sleek kitchen with gourmet features top-end appl's. An elegant master suite with walk-in-dressing closet,"soaking-tub & shower, lovely vanities provides your end of day zen-space.3 additional bdrms & size-able dual bath & media mezzanine complete the 2nd.floor+ attic offers''auxiliary storage!''Replete with cerused oak floors, Bespoke fixtures, walls of glass, custom FP-, this modern residence incorporates clean lines & striking architectural details, while including space and functionality to support a new generation of modern living & on trend minimally simplistic entertaining spaces that define this"Modern Farmhouse."From all vantage points, the open floor plan invites you to take in the surrounding landscape, highlighting views of mature & natural pond setting with room for a pool! The new residential structure adjacent, 140 Steephill, will harmonize as one composition with long vistas that blur the borders- offering neighborly privacy without seclusion.Now underway, fin/2020. Another custom crafted home by JD Rogers Development-"Beautiful Homes-Smart Investments."
This property is off market, which means it's not currently listed for sale or rent on Zillow. This may be different from what's available on other websites or public sources.

