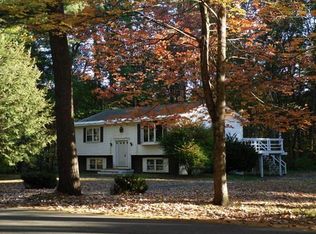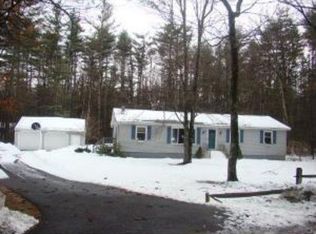Welcome to 142 Squannacook Road! Nestled on a country road is this solid 2 BR ranch that has been lovingly maintained. Many upgrades have recently been done, nothing to do but move in and make it your own! Very spacious eat in kitchen with slider out to a new deck overlooking the huge back yard. Expanded Living room with hardwood floor and fireplace, could easily give space back to reclaim a 3rd Bedroom. 2 Bedrooms and a nicely renovated full bath complete the 1st floor. In the walkout basement there is 546 sq. ft of finished living space, The bright and open family room has a 2nd fireplace that currently needs repair and is closed up for decorative use only. There are 2 other rooms in the basement used as office space / workshop area and a good sized laundry room and utility room for added storage. The 1 car garage has ample space for a car plus lawn mower, tools,etc. Surrounded by wooded areas and Massachusetts Fish and Wildlife Land with miles of trails along the Squannacook River!
This property is off market, which means it's not currently listed for sale or rent on Zillow. This may be different from what's available on other websites or public sources.

