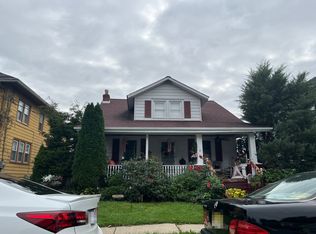Sold for $290,000
$290,000
142 Spring St, Woodbury, NJ 08096
4beds
1,411sqft
Single Family Residence
Built in 1900
-- sqft lot
$293,900 Zestimate®
$206/sqft
$2,844 Estimated rent
Home value
$293,900
$267,000 - $323,000
$2,844/mo
Zestimate® history
Loading...
Owner options
Explore your selling options
What's special
Woodbury fresh on the market! Come and see this well cared for bungalow located on a corner lot. Four spacious bedrooms, two full baths, hardwood floors, full basement fireplace and a one car detached garage. Enter into the enclosed front porch with plenty of windows, lovely living room with wood-burning fireplace with brick front that leads to the dining room. The kitchen features gas range, dishwasher, refrigerator, all in as is condition. The back stairway leads either to the basement or to the rear yard/garage. Also, on the first floor are two spacious bedrooms and a full bath. Heading upstairs you will find the large open loft area great for home office, playroom, or just relaxing. The second full bath (updated in 2021)offers a shower along with two large bedrooms. Head to the basement where you will find a washer and dryer included in as his condition. Gas fired water heater, gas fired boiler service, the hot water baseboard heat, and circuit breaker panel. Walk out to the fenced rear and side yard to access the one car detached garage with electric. Replacement windows throughout added in 2024. Only two original windows in upstairs front and rear bedrooms. Window air-conditioning units included in their as is condition.
Zillow last checked: 8 hours ago
Listing updated: December 22, 2025 at 06:03pm
Listed by:
Ron Bruce 609-221-4961,
BHHS Fox & Roach-Mullica Hill South
Bought with:
Emily Stewart, 0896117
HomeSmart First Advantage Realty
Source: Bright MLS,MLS#: NJGL2060730
Facts & features
Interior
Bedrooms & bathrooms
- Bedrooms: 4
- Bathrooms: 2
- Full bathrooms: 2
- Main level bathrooms: 1
- Main level bedrooms: 2
Bedroom 1
- Features: Flooring - Wood
- Level: Main
- Area: 110 Square Feet
- Dimensions: 11 x 10
Bedroom 2
- Features: Flooring - Wood
- Level: Main
- Area: 110 Square Feet
- Dimensions: 11 x 10
Bedroom 3
- Features: Flooring - Wood
- Level: Upper
- Area: 135 Square Feet
- Dimensions: 15 x 9
Bedroom 4
- Features: Flooring - Wood
- Level: Upper
- Area: 210 Square Feet
- Dimensions: 15 x 14
Dining room
- Features: Flooring - Wood
- Level: Main
- Area: 135 Square Feet
- Dimensions: 15 x 9
Kitchen
- Level: Main
- Area: 150 Square Feet
- Dimensions: 15 x 10
Living room
- Features: Fireplace - Wood Burning, Ceiling Fan(s), Flooring - Wood
- Level: Main
- Area: 253 Square Feet
- Dimensions: 23 x 11
Loft
- Features: Flooring - Wood
- Level: Upper
- Area: 150 Square Feet
- Dimensions: 15 x 10
Other
- Features: Flooring - Carpet
- Level: Main
- Area: 152 Square Feet
- Dimensions: 19 x 8
Heating
- Baseboard, Natural Gas
Cooling
- Window Unit(s), Electric
Appliances
- Included: Built-In Range, Dishwasher, Dryer, Microwave, Oven/Range - Gas, Gas Water Heater
Features
- Kitchen - Galley, Pantry, Plaster Walls
- Flooring: Tile/Brick, Vinyl
- Windows: Replacement
- Basement: Full,Unfinished
- Number of fireplaces: 1
- Fireplace features: Brick
Interior area
- Total structure area: 1,411
- Total interior livable area: 1,411 sqft
- Finished area above ground: 1,411
- Finished area below ground: 0
Property
Parking
- Total spaces: 1
- Parking features: Garage Faces Front, Private, Detached, Driveway, Off Street
- Garage spaces: 1
- Has uncovered spaces: Yes
Accessibility
- Accessibility features: None
Features
- Levels: One and One Half
- Stories: 1
- Pool features: None
- Fencing: Chain Link,Back Yard
Lot
- Dimensions: 45.00 x 0.00
- Features: Corner Lot
Details
- Additional structures: Above Grade, Below Grade
- Parcel number: 220007100001
- Zoning: RESIDENTIAL
- Special conditions: Standard
Construction
Type & style
- Home type: SingleFamily
- Architectural style: Bungalow
- Property subtype: Single Family Residence
Materials
- Aluminum Siding, Asphalt, Block
- Foundation: Block, Crawl Space
- Roof: Asphalt
Condition
- Very Good
- New construction: No
- Year built: 1900
Utilities & green energy
- Electric: Circuit Breakers
- Sewer: Public Sewer
- Water: Public
- Utilities for property: Cable Connected, Electricity Available, Natural Gas Available, Cable
Community & neighborhood
Location
- Region: Woodbury
- Subdivision: West End
- Municipality: WOODBURY CITY
Other
Other facts
- Listing agreement: Exclusive Right To Sell
- Listing terms: Cash,Conventional,FHA,VA Loan
- Ownership: Fee Simple
Price history
| Date | Event | Price |
|---|---|---|
| 11/14/2025 | Sold | $290,000+0%$206/sqft |
Source: | ||
| 9/24/2025 | Pending sale | $289,900$205/sqft |
Source: | ||
| 9/8/2025 | Price change | $289,900-3.4%$205/sqft |
Source: | ||
| 8/7/2025 | Listed for sale | $300,000+88.7%$213/sqft |
Source: | ||
| 9/6/2005 | Sold | $159,000+50.6%$113/sqft |
Source: Public Record Report a problem | ||
Public tax history
| Year | Property taxes | Tax assessment |
|---|---|---|
| 2025 | $6,264 | $130,200 |
| 2024 | $6,264 +3.7% | $130,200 |
| 2023 | $6,041 +1.8% | $130,200 |
Find assessor info on the county website
Neighborhood: 08096
Nearby schools
GreatSchools rating
- 3/10West End Memorial Elementary SchoolGrades: PK-5Distance: 0.3 mi
- 3/10Woodbury Jr Sr High SchoolGrades: 6-12Distance: 0.3 mi
Schools provided by the listing agent
- District: Woodbury Public Schools
Source: Bright MLS. This data may not be complete. We recommend contacting the local school district to confirm school assignments for this home.
Get a cash offer in 3 minutes
Find out how much your home could sell for in as little as 3 minutes with a no-obligation cash offer.
Estimated market value$293,900
Get a cash offer in 3 minutes
Find out how much your home could sell for in as little as 3 minutes with a no-obligation cash offer.
Estimated market value
$293,900
