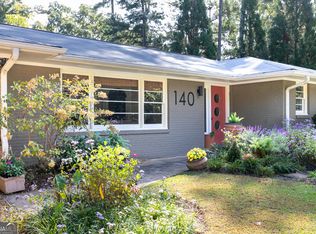Closed
$580,000
142 Spring Dr, Roswell, GA 30075
3beds
1,652sqft
Single Family Residence
Built in 1958
0.46 Acres Lot
$625,700 Zestimate®
$351/sqft
$3,470 Estimated rent
Home value
$625,700
$588,000 - $669,000
$3,470/mo
Zestimate® history
Loading...
Owner options
Explore your selling options
What's special
This well-maintained, 3 bedroom and 2 bath home boasts quality craftsmanship, modern amenities, and a prime location, making it the ideal place to call home. As you approach the property, you'll be captivated by the charming curb appeal. Step inside to a spacious and open floor plan seamlessly combines traditional elements with contemporary design, creating a perfect balance for today's modern lifestyle. The abundance of natural light floods the home, enhancing its inviting atmosphere. Equipped with stainless steel appliances, white cabinets, ample space with granite countertops, and a large center cooking island, the kitchen is ideal for entertaining guests or preparing meals. The kitchen seamlessly flows into the adjacent dining room and the cozy living room, where you can relax by the fireplace on chilly evenings. The living room also features large windows overlooking the deck and backyard. The primary bedroom has a private en suite with a walk-in shower. Two additional spacious bedrooms feature built-ins and ample closet space. Full, walk out basement ready to be finished to fit your needs. The outdoor living spaces are equally impressive. The expansive deck and the professionally landscaped backyard provide the perfect setting for outdoor gatherings, barbecues, or simply enjoying the serene surroundings. A large two story workshop in the backyard provides additional storage space, artist retreat, or crafterCOs workshop. Located in the heart of Roswell, this home offers a desirable lifestyle with easy access to the city's vibrant downtown area, renowned restaurants, upscale shopping, and top-rated schools. The neighborhood is known for its friendly community atmosphere and its proximity to parks, recreational facilities, and nature trails
Zillow last checked: 8 hours ago
Listing updated: March 14, 2024 at 08:55am
Listed by:
Curtin Team 678-287-4848,
Keller Williams Realty Consultants,
Kanani Briggs 862-216-3978,
Keller Williams Realty Consultants
Bought with:
Holly Gibbons, 252759
Keller Williams Realty
Source: GAMLS,MLS#: 10173388
Facts & features
Interior
Bedrooms & bathrooms
- Bedrooms: 3
- Bathrooms: 2
- Full bathrooms: 2
- Main level bathrooms: 2
- Main level bedrooms: 3
Kitchen
- Features: Kitchen Island
Heating
- Forced Air
Cooling
- Central Air
Appliances
- Included: Dishwasher, Refrigerator
- Laundry: Laundry Closet
Features
- Bookcases, Vaulted Ceiling(s)
- Flooring: Hardwood, Tile
- Windows: Double Pane Windows
- Basement: Daylight,Interior Entry,Exterior Entry
- Number of fireplaces: 1
- Fireplace features: Living Room
- Common walls with other units/homes: No Common Walls
Interior area
- Total structure area: 1,652
- Total interior livable area: 1,652 sqft
- Finished area above ground: 1,652
- Finished area below ground: 0
Property
Parking
- Total spaces: 2
- Parking features: Attached, Garage Door Opener, Garage
- Has attached garage: Yes
Features
- Levels: One
- Stories: 1
- Fencing: Fenced
- Body of water: None
Lot
- Size: 0.46 Acres
- Features: Level
- Residential vegetation: Wooded
Details
- Additional structures: Gazebo, Workshop
- Parcel number: 12 182203770327
Construction
Type & style
- Home type: SingleFamily
- Architectural style: Brick 4 Side,Ranch
- Property subtype: Single Family Residence
Materials
- Wood Siding
- Foundation: Block
- Roof: Composition
Condition
- Resale
- New construction: No
- Year built: 1958
Utilities & green energy
- Electric: 220 Volts
- Sewer: Public Sewer
- Water: Public
- Utilities for property: Electricity Available, Sewer Available, Water Available
Community & neighborhood
Security
- Security features: Smoke Detector(s)
Community
- Community features: None
Location
- Region: Roswell
- Subdivision: C W Reid Prop
HOA & financial
HOA
- Has HOA: No
- Services included: None
Other
Other facts
- Listing agreement: Exclusive Right To Sell
Price history
| Date | Event | Price |
|---|---|---|
| 7/27/2023 | Sold | $580,000+10.5%$351/sqft |
Source: | ||
| 6/26/2023 | Pending sale | $525,000$318/sqft |
Source: | ||
| 6/22/2023 | Listed for sale | $525,000$318/sqft |
Source: | ||
Public tax history
| Year | Property taxes | Tax assessment |
|---|---|---|
| 2024 | $6,060 +450.5% | $232,000 +66.5% |
| 2023 | $1,101 -27.6% | $139,320 +14.8% |
| 2022 | $1,520 +0.6% | $121,400 +5.7% |
Find assessor info on the county website
Neighborhood: 30075
Nearby schools
GreatSchools rating
- 8/10Roswell North Elementary SchoolGrades: PK-5Distance: 2.1 mi
- 8/10Crabapple Middle SchoolGrades: 6-8Distance: 2.5 mi
- 8/10Roswell High SchoolGrades: 9-12Distance: 4 mi
Schools provided by the listing agent
- Elementary: Roswell North
- Middle: Crabapple
- High: Roswell
Source: GAMLS. This data may not be complete. We recommend contacting the local school district to confirm school assignments for this home.
Get a cash offer in 3 minutes
Find out how much your home could sell for in as little as 3 minutes with a no-obligation cash offer.
Estimated market value$625,700
Get a cash offer in 3 minutes
Find out how much your home could sell for in as little as 3 minutes with a no-obligation cash offer.
Estimated market value
$625,700
