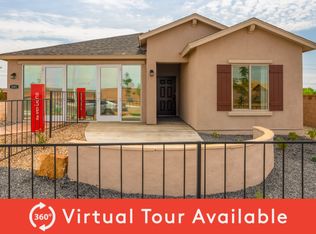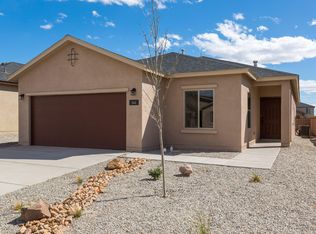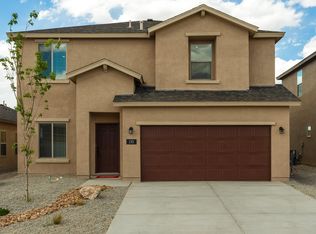Sold
Price Unknown
142 Spectrum Ave SW, Rio Rancho, NM 87124
3beds
1,588sqft
Single Family Residence
Built in 2024
5,227.2 Square Feet Lot
$359,500 Zestimate®
$--/sqft
$2,487 Estimated rent
Home value
$359,500
$342,000 - $377,000
$2,487/mo
Zestimate® history
Loading...
Owner options
Explore your selling options
What's special
Rainbow Canyon offers ''life-tested'' modern floor plans at an affordable price designed to enhance your evolving lifestyle. The Verbena is an open 3 bed 2 bath home. It is filled with beautiful finishes, a covered patio and plenty of natural light. Centex plans feature openness and NM Green Built Gold energy-efficiency designs to boast livability and savings on utility bills! Enjoy a stunning kitchen complete with stainless steel appliances, tons of cabinet space, and a walk-in pantry, including a side-by-side refrigerator, granite countertops, and 15'' x 15'' tile in wet areas.
Zillow last checked: 8 hours ago
Listing updated: July 21, 2025 at 03:46pm
Listed by:
Wade Messenger 505-991-5774,
Pulte Homes of New Mexico
Bought with:
Joshua C Guevara, 50558
The M Real Estate Group
Source: SWMLS,MLS#: 1043051
Facts & features
Interior
Bedrooms & bathrooms
- Bedrooms: 3
- Bathrooms: 2
- Full bathrooms: 1
- 3/4 bathrooms: 1
Primary bedroom
- Level: Main
- Area: 171.45
- Dimensions: 13.5 x 12.7
Bedroom 2
- Level: Main
- Area: 105.84
- Dimensions: 10.08 x 10.5
Dining room
- Level: Main
- Area: 133.72
- Dimensions: 10.2 x 13.11
Kitchen
- Level: Main
- Area: 142.5
- Dimensions: 12.5 x 11.4
Living room
- Level: Main
- Area: 249.15
- Dimensions: 15.1 x 16.5
Heating
- Central, Forced Air
Cooling
- Central Air, ENERGY STAR Qualified Equipment, Refrigerated
Appliances
- Included: Dishwasher, ENERGY STAR Qualified Appliances, Free-Standing Gas Range, Disposal, Microwave, Range Hood, Self Cleaning Oven
- Laundry: Washer Hookup, Dryer Hookup, ElectricDryer Hookup
Features
- Attic, Entrance Foyer, Great Room, High Speed Internet, Kitchen Island, Main Level Primary, Pantry, Shower Only, Separate Shower, Cable TV
- Flooring: Carpet, Tile
- Windows: Double Pane Windows, Insulated Windows, Low-Emissivity Windows, Vinyl
- Has basement: No
- Has fireplace: No
- Fireplace features: Gas Log
Interior area
- Total structure area: 1,588
- Total interior livable area: 1,588 sqft
Property
Parking
- Total spaces: 2
- Parking features: Attached, Garage
- Attached garage spaces: 2
Accessibility
- Accessibility features: None
Features
- Levels: One
- Stories: 1
- Patio & porch: Covered, Patio
- Exterior features: Private Yard, Sprinkler/Irrigation
- Fencing: Wall
Lot
- Size: 5,227 sqft
- Features: Landscaped, Planned Unit Development, Xeriscape
Details
- Parcel number: 1009069173226
- Zoning description: R-1
Construction
Type & style
- Home type: SingleFamily
- Property subtype: Single Family Residence
Materials
- Frame, Synthetic Stucco
- Roof: Pitched,Shingle
Condition
- Under Construction
- Year built: 2024
Details
- Builder name: Pulte Homes
Utilities & green energy
- Electric: None
- Sewer: Public Sewer
- Water: Public
- Utilities for property: Cable Available, Electricity Connected, Natural Gas Connected, Phone Available, Sewer Connected, Underground Utilities, Water Connected
Green energy
- Energy efficient items: Construction, Windows
- Energy generation: None
- Water conservation: Water-Smart Landscaping
Community & neighborhood
Location
- Region: Rio Rancho
- Subdivision: Rainbow Canyon
HOA & financial
HOA
- Has HOA: Yes
- HOA fee: $45 monthly
- Services included: Common Areas, Road Maintenance
Other
Other facts
- Listing terms: Cash,Conventional,FHA,VA Loan
- Road surface type: Paved
Price history
| Date | Event | Price |
|---|---|---|
| 2/26/2024 | Sold | -- |
Source: | ||
| 1/16/2024 | Pending sale | $350,000$220/sqft |
Source: | ||
| 11/13/2023 | Price change | $350,000-2.1%$220/sqft |
Source: | ||
| 10/12/2023 | Listed for sale | $357,330$225/sqft |
Source: | ||
Public tax history
Tax history is unavailable.
Neighborhood: 87124
Nearby schools
GreatSchools rating
- 5/10Puesta Del Sol Elementary SchoolGrades: K-5Distance: 1.1 mi
- 7/10Eagle Ridge Middle SchoolGrades: 6-8Distance: 3.5 mi
- 7/10Rio Rancho High SchoolGrades: 9-12Distance: 4 mi
Schools provided by the listing agent
- Elementary: Puesta Del Sol
- Middle: Eagle Ridge
- High: Rio Rancho
Source: SWMLS. This data may not be complete. We recommend contacting the local school district to confirm school assignments for this home.
Get a cash offer in 3 minutes
Find out how much your home could sell for in as little as 3 minutes with a no-obligation cash offer.
Estimated market value
$359,500


