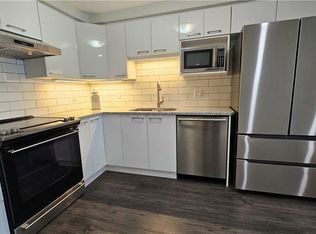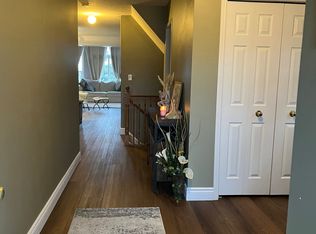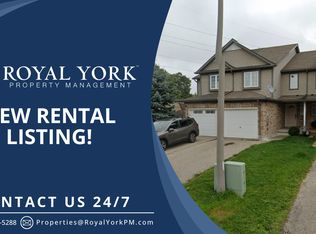Sold for $760,000 on 05/21/25
C$760,000
142 Snowdrop Cres, Kitchener, ON N2E 4G7
3beds
1,800sqft
Single Family Residence, Residential
Built in 2006
2,775 Square Feet Lot
$-- Zestimate®
C$422/sqft
$-- Estimated rent
Home value
Not available
Estimated sales range
Not available
Not available
Loading...
Owner options
Explore your selling options
What's special
Welcome to 142 Snowdrop Crescent in the highly sought-after Laurentian Hills area of Kitchener! This stunning semi-detached home offers the best of both worlds — the charm and spaciousness of a detached home with the affordability and convenience of a semi. As you approach the property, you'll notice its impressive curb appeal and the ample parking it provides: 5 parking spaces in total: 1 garage, 4 driveway. The main level is entirely carpet-free, Freshly Painted offering an open-concept layout. The large windows in the Living Area flood the home with natural light, giving it a bright, airy feel that makes it a pleasure to spend time in. The kitchen is a true highlight, recently renovated in 2024 with high-end finishes that elevate the space. The quartz countertops, SS Appliances, Ample cabinetry, there is plenty of storage space for all your kitchen essentials. Upstairs, you'll find three generously-sized 3 bedrooms with 2 full bathrooms. Master Bedroom is so spacious with its own 4pc ensuite. The Family Room on this level offers even more flexible living space. If you need an extra bedroom or a dedicated office, the family room can easily be converted into a fourth bedroom. The basement of the home presents excellent potential for future income or additional living space. With a separate entrance from the garage, the basement could easily be converted into a rental suite. Step outside and enjoy the private fenced backyard, a wonderful space to relax, entertain, or let the kids play. The large deck is perfect for hosting BBQs, family gatherings, or just soaking in the sun. This property is ideally located just minutes away with Public transit, highways, Schools & several shopping centers, including the popular Sunrise Shopping Centre. This is truly a home that offers both comfort & convenience. Don’t miss the opportunity to make this your new home! Book Your showing Today.
Zillow last checked: 8 hours ago
Listing updated: August 21, 2025 at 12:11am
Listed by:
Anurag Sharma, Broker,
RE/MAX Twin City Realty Inc.
Source: ITSO,MLS®#: 40701054Originating MLS®#: Cornerstone Association of REALTORS®
Facts & features
Interior
Bedrooms & bathrooms
- Bedrooms: 3
- Bathrooms: 3
- Full bathrooms: 2
- 1/2 bathrooms: 1
- Main level bathrooms: 1
Other
- Features: Laminate
- Level: Second
Bedroom
- Features: Laminate
- Level: Second
Bedroom
- Features: Laminate
- Level: Second
Bathroom
- Features: 2-Piece
- Level: Main
Bathroom
- Features: 4-Piece
- Level: Second
Bathroom
- Features: 4-Piece
- Level: Second
Dining room
- Features: Laminate
- Level: Main
Family room
- Features: Laminate
- Level: Main
Kitchen
- Features: Laminate
- Level: Main
Living room
- Features: Laminate
- Level: Main
Heating
- Forced Air, Natural Gas
Cooling
- Central Air
Appliances
- Included: Water Heater, Dishwasher, Dryer, Range Hood, Refrigerator, Stove, Washer
- Laundry: Inside
Features
- Auto Garage Door Remote(s)
- Windows: Window Coverings
- Basement: Full,Unfinished
- Has fireplace: No
Interior area
- Total structure area: 1,800
- Total interior livable area: 1,800 sqft
- Finished area above ground: 1,800
Property
Parking
- Total spaces: 5.5
- Parking features: Attached Garage, Garage Door Opener, Private Drive Double Wide
- Attached garage spaces: 1.5
- Uncovered spaces: 4
Features
- Frontage type: North
- Frontage length: 25.00
Lot
- Size: 2,775 sqft
- Dimensions: 25 x 111
- Features: Urban, Corner Lot, Dog Park, Hospital, Open Spaces, Park, Public Transit, School Bus Route, Schools
Details
- Parcel number: 227274004
- Zoning: R4
Construction
Type & style
- Home type: SingleFamily
- Architectural style: Two Story
- Property subtype: Single Family Residence, Residential
- Attached to another structure: Yes
Materials
- Brick, Vinyl Siding
- Foundation: Concrete Perimeter
- Roof: Other
Condition
- 16-30 Years
- New construction: No
- Year built: 2006
Utilities & green energy
- Sewer: Sewer (Municipal)
- Water: Municipal
Community & neighborhood
Security
- Security features: Smoke Detector, Smoke Detector(s)
Location
- Region: Kitchener
Price history
| Date | Event | Price |
|---|---|---|
| 5/21/2025 | Sold | C$760,000C$422/sqft |
Source: ITSO #40701054 | ||
Public tax history
Tax history is unavailable.
Neighborhood: Laurentian West
Nearby schools
GreatSchools rating
No schools nearby
We couldn't find any schools near this home.


