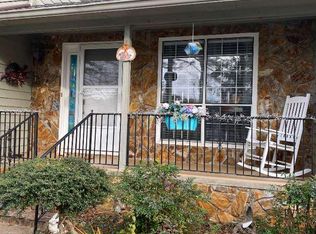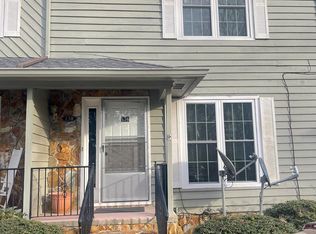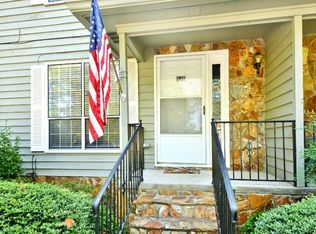Sold for $184,000 on 04/13/23
$184,000
142 Smoke Rise Dr, Murphy, NC 28906
2beds
1,008sqft
SingleFamily
Built in 1985
435 Square Feet Lot
$198,100 Zestimate®
$183/sqft
$1,364 Estimated rent
Home value
$198,100
$186,000 - $212,000
$1,364/mo
Zestimate® history
Loading...
Owner options
Explore your selling options
What's special
Be ready to fall in love with this beautiful 2 bed/1.5 bath Townhouse! It's the perfect combination of convenience, style and low maintenance living! Located close to town, hospital and medical, you'll have access to all your daily needs. Step inside your bright living room with large double window for natural light and a fireplace for cozy mountain evenings. Well equipped kitchen with solid surface counters, two pantries and dining area that opens onto your deck. Upstairs is the inviting main bedroom plus guest bed, linen closet, and full bath. This end unit would make an ideal permanent residence or vacation home - or take advantage of the rental opportunity it presents! Park directly in front of your unit to make life easier. Cable TV/Internet, sewer, and public water are a big plus!
Facts & features
Interior
Bedrooms & bathrooms
- Bedrooms: 2
- Bathrooms: 2
- Full bathrooms: 1
- 1/2 bathrooms: 1
Heating
- Heat pump
Cooling
- Central
Appliances
- Included: Dishwasher, Dryer, Microwave, Range / Oven, Refrigerator, Washer
Features
- Pantry, Ceiling Fan(s), Drywall, Washer/Dryer Connection, Wallpaper, Laundry on Main, Solid Surface Counters
- Flooring: Carpet
- Basement: Partially finished
- Has fireplace: Yes
Interior area
- Total interior livable area: 1,008 sqft
Property
Features
- Exterior features: Wood
Lot
- Size: 435 sqft
Details
- Parcel number: 550102757830000
- Zoning: Other
Construction
Type & style
- Home type: SingleFamily
Materials
- Wood
- Foundation: Footing
- Roof: Asphalt
Condition
- Year built: 1985
Community & neighborhood
Location
- Region: Murphy
Other
Other facts
- Type/Style: Town House
- Location/Frontage: Cul-de-Sac, Paved Road, Level/Rolling Land
- Construction: Stone, Frame, Wood Siding
- Interior Features: Pantry, Ceiling Fan(s), Drywall, Washer/Dryer Connection, Wallpaper, Laundry on Main, Solid Surface Counters
- Foundation/Basement: Crawl Space
- Flooring: Carpet, Vinyl, Laminate
- Rooms: Living Room, Kitchen, Living/Dining Combo
- Fireplace/Woodstove: Living Room
- Appliances: Dishwasher, Microwave, Range, Refrigerator, Washer/Dryer
- Site Features: Double Pane Windows, Deck/Patio, Porch
- Property Type: Residential
- Water Heater: Electric
- Size of Tract: Less than 1 Acre, Lot
- Access: Asphalt Drive
- Water/Sewer: Public
- Heating System: Heat Pump
- Air Conditioning: Heat Pump
- Occupancy: Cable High Speed
- Zoning: Other
Price history
| Date | Event | Price |
|---|---|---|
| 4/13/2023 | Sold | $184,000-2%$183/sqft |
Source: Public Record Report a problem | ||
| 3/22/2023 | Pending sale | $187,800$186/sqft |
Source: | ||
| 2/8/2023 | Listed for sale | $187,800+74.7%$186/sqft |
Source: | ||
| 5/16/2019 | Sold | $107,500-1.4%$107/sqft |
Source: NGBOR #286283 Report a problem | ||
| 4/13/2019 | Pending sale | $109,000$108/sqft |
Source: CAROLINA MOUNTAIN HOMES #131185 Report a problem | ||
Public tax history
| Year | Property taxes | Tax assessment |
|---|---|---|
| 2025 | -- | $103,800 |
| 2024 | $821 +1.2% | $103,800 |
| 2023 | $811 | $103,800 |
Find assessor info on the county website
Neighborhood: 28906
Nearby schools
GreatSchools rating
- 7/10Murphy ElementaryGrades: PK-5Distance: 2.9 mi
- 5/10Murphy MiddleGrades: 6-8Distance: 2.9 mi
- 7/10Murphy HighGrades: 9-12Distance: 3 mi
Schools provided by the listing agent
- District: Murphy
Source: The MLS. This data may not be complete. We recommend contacting the local school district to confirm school assignments for this home.

Get pre-qualified for a loan
At Zillow Home Loans, we can pre-qualify you in as little as 5 minutes with no impact to your credit score.An equal housing lender. NMLS #10287.
Sell for more on Zillow
Get a free Zillow Showcase℠ listing and you could sell for .
$198,100
2% more+ $3,962
With Zillow Showcase(estimated)
$202,062

