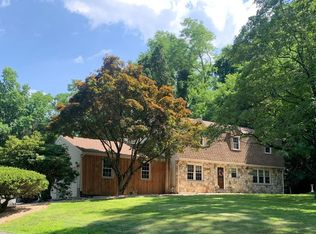Imagine escaping to your own wooded retreat at the end of the day. This spacious, 4 bedroom, 3 1/2 bath home in the Garnet Valley School District has the sought-after open floor plan desired by today's savvy buyers. As you enter the home, you are immediately drawn to the great room with vaulted ceilings and large windows that pour sunlight into the room. As you enter into the main living area, the newly updated kitchen, dining area, and family room reflect today's decor, style, and preferences perfect for everyday living or entertaining friends and family. The four-season sun room brings the outdoors to you and is especially inviting on those magical winter days. There are three bedrooms on the main floor including the master bedroom. If you are looking for single-floor living, this home has over 2000 square feet of living space on just the first floor alone. Once you are down on the walk-out lower level, you can enjoy the large open entertainment area suitable for a variety of needs. On this level, we also have the fourth bedroom and full bath. Ample storage throughout the home in almost every area. An oversize 2-car garage, updated systems, and large one-acre lot, make this home one to see as soon as possible! With easy access to I-95, Philadelphia, NJ, Wilmington, and the airport, this home is perfectly situated to meet your living and commuting needs. You are minutes away from shopping at Wegmans, the Concord Towne Center, and the Shoppes at Brinton Lake.
This property is off market, which means it's not currently listed for sale or rent on Zillow. This may be different from what's available on other websites or public sources.

