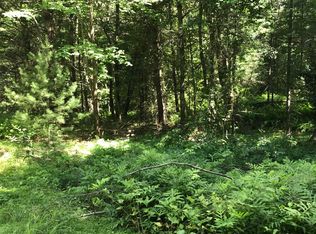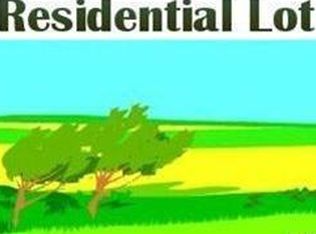Under contract, accepting back up offers!!Welcome home. This updated, beautifully maintained 4 bed 2 full bath home offers more than meets the eye.Situated on 4.06 partially fenced acres (includes 1.14 acre lot next door). Inside offers 1 large bedroom with loft area for your kids to game on the 2nd floor. 1st floor has 2 bedrooms, full bathroom & main living area w/ fireplace. Lower level- master bedroom with Full bath & massive storage area. Man cave or Another family room, with additional half kitchen & fireplace. Also has an exit door leading outside. Ideal for renting out the lower portion, or having your in- laws live with you. New floors, granite counter tops. Brand new dining room addition(permits were issued).with sliding doors to the front deck. And an exit door to the back yard. Entire home has been painted inside. boasts a wrap around deck, 3 CAR GARAGE!! New above ground pool. Relax on the deck watching the kids in the pool with complete privacy, while taking in the beautful mountain views.There's no need for you to leave your compound. This home will be the "go to home". Everyone will want to come over and enjoy the home. Zoned Residential/Rural Resource - eligible for Homestead tax exemption. Lets not forget to bring those farm animals.
This property is off market, which means it's not currently listed for sale or rent on Zillow. This may be different from what's available on other websites or public sources.

