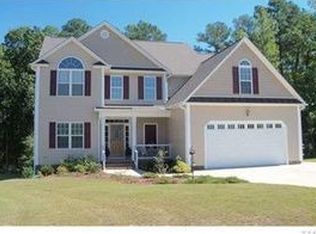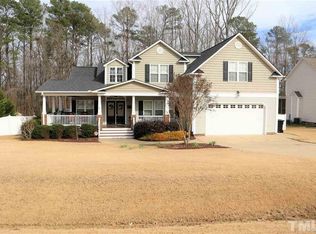Sold for $552,500 on 08/29/25
$552,500
142 Scarlet Oak Run, Clayton, NC 27520
4beds
2,837sqft
Single Family Residence, Residential
Built in 2009
1.74 Acres Lot
$554,700 Zestimate®
$195/sqft
$2,433 Estimated rent
Home value
$554,700
$527,000 - $588,000
$2,433/mo
Zestimate® history
Loading...
Owner options
Explore your selling options
What's special
Charming main level living home meticulously maintained and situated on just under 2 acres! Home boasts an abundance of natural light, plantation shutters through out and plenty of storage. First floor features 2 story entry foyer, family room with fireplace (propane), kitchen with breakfast area and separate dining room, primary suite, powder room and laundry. Second floor features (3) secondary bedrooms, hall bathroom and flex/bonus room. Additional features include four season room (heated & cooled) that over looks the fenced private and landscaped back yard, (3) patios perfect for enjoying, grilling and a firepit. Tall crawl space, generator, water purification, solar panels (paid off), tankless water heater and 2023 HVAC. Home is in close proximity to shops & restaurants.
Zillow last checked: 8 hours ago
Listing updated: October 28, 2025 at 01:09am
Listed by:
Ashley Wilson DeWeese 919-539-2238,
Keller Williams Legacy
Bought with:
Kyle Eckenrode, 275075
NCHomestead
Source: Doorify MLS,MLS#: 10104345
Facts & features
Interior
Bedrooms & bathrooms
- Bedrooms: 4
- Bathrooms: 3
- Full bathrooms: 2
- 1/2 bathrooms: 1
Heating
- Heat Pump, Propane
Cooling
- Ceiling Fan(s), Central Air
Appliances
- Included: Dishwasher, Gas Range, Microwave, Water Heater
- Laundry: Laundry Room, Main Level
Features
- Ceiling Fan(s), Crown Molding, Entrance Foyer, Granite Counters, Open Floorplan, Pantry, Master Downstairs, Separate Shower, Shower Only, Smooth Ceilings, Tray Ceiling(s), Walk-In Closet(s), Walk-In Shower, Water Closet
- Flooring: Carpet, Hardwood
- Windows: Blinds, Plantation Shutters
- Basement: Crawl Space
- Has fireplace: Yes
- Fireplace features: Family Room
- Common walls with other units/homes: No Common Walls
Interior area
- Total structure area: 2,837
- Total interior livable area: 2,837 sqft
- Finished area above ground: 2,837
- Finished area below ground: 0
Property
Parking
- Total spaces: 4
- Parking features: Attached, Driveway, Garage
- Attached garage spaces: 2
- Uncovered spaces: 2
Features
- Levels: Two
- Stories: 2
- Patio & porch: Enclosed, Front Porch, Porch, Rear Porch
- Exterior features: Fenced Yard, Fire Pit, Private Yard, Rain Gutters
- Fencing: Back Yard
- Has view: Yes
Lot
- Size: 1.74 Acres
- Features: Hardwood Trees, Landscaped
Details
- Parcel number: 06G05020R
- Special conditions: Standard
Construction
Type & style
- Home type: SingleFamily
- Architectural style: Traditional
- Property subtype: Single Family Residence, Residential
Materials
- Shake Siding, Vinyl Siding
- Foundation: Brick/Mortar
- Roof: Shingle
Condition
- New construction: No
- Year built: 2009
Utilities & green energy
- Sewer: Septic Tank
- Water: Public
- Utilities for property: Cable Available, Electricity Available, Electricity Connected, Septic Connected, Water Available, Water Connected, Propane
Green energy
- Energy generation: Solar
Community & neighborhood
Community
- Community features: Street Lights
Location
- Region: Clayton
- Subdivision: Oakwood
HOA & financial
HOA
- Has HOA: Yes
- HOA fee: $145 semi-annually
- Services included: Road Maintenance, Storm Water Maintenance
Price history
| Date | Event | Price |
|---|---|---|
| 8/29/2025 | Sold | $552,500-2.9%$195/sqft |
Source: | ||
| 8/10/2025 | Pending sale | $569,000$201/sqft |
Source: | ||
| 7/15/2025 | Price change | $569,000-1%$201/sqft |
Source: | ||
| 6/19/2025 | Listed for sale | $575,000+4.5%$203/sqft |
Source: | ||
| 6/9/2023 | Sold | $550,000$194/sqft |
Source: | ||
Public tax history
| Year | Property taxes | Tax assessment |
|---|---|---|
| 2024 | $2,305 +3.5% | $284,530 |
| 2023 | $2,226 -4.9% | $284,530 |
| 2022 | $2,340 | $284,530 |
Find assessor info on the county website
Neighborhood: 27520
Nearby schools
GreatSchools rating
- 8/10Polenta ElementaryGrades: PK-5Distance: 1.6 mi
- 8/10Swift Creek MiddleGrades: 6-8Distance: 0.9 mi
- 6/10Cleveland High SchoolGrades: 9-12Distance: 1.2 mi
Schools provided by the listing agent
- Elementary: Johnston - Polenta
- Middle: Johnston - Swift Creek
- High: Johnston - Cleveland
Source: Doorify MLS. This data may not be complete. We recommend contacting the local school district to confirm school assignments for this home.
Get a cash offer in 3 minutes
Find out how much your home could sell for in as little as 3 minutes with a no-obligation cash offer.
Estimated market value
$554,700
Get a cash offer in 3 minutes
Find out how much your home could sell for in as little as 3 minutes with a no-obligation cash offer.
Estimated market value
$554,700

