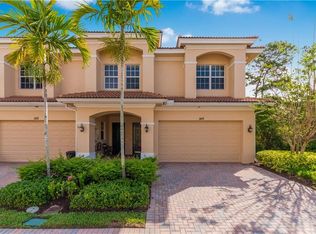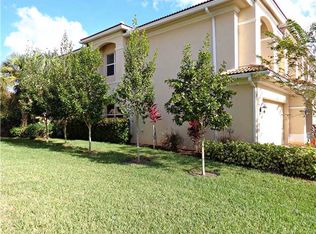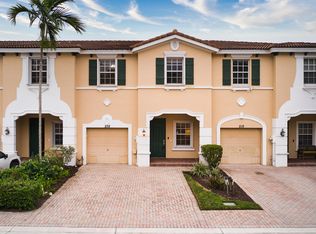Freshly painted, spacious townhome with Home Theater loft area, gig speed fiber optic internet, split bedrooms, large master with huge walk-in closet, Roman tub and extra large tiled shower in master bath. All bedrooms are on second floor. Maple wood cabinets, granite countertops with eat-in kitchen, double oven and separate dining area looking out to nature preserve. Owned security system, Hard Wired Camera System, tile on the diagonal, high impact windows and sliders open to private covered patio. New dishwasher, new microwave, automatic garage door opener, 2 car garage, 10 foot high ceilings and 8 foot doors, sprinkler system front and back. Low HOA fees. Nature trail to Kiplinger Preserve and South Fork St. Lucie River. Gated community with pool, hot tub, basketball court and easy access to Rt. 95. Minutes from downtown Stuart and Hutchinson Island public beaches. Martin County has A rated schools. Looking for your first home or maybe thinking about a second home to retire to? Over 2100 square feet of living space will make you feel right at home in this quiet, peaceful community.
This property is off market, which means it's not currently listed for sale or rent on Zillow. This may be different from what's available on other websites or public sources.


