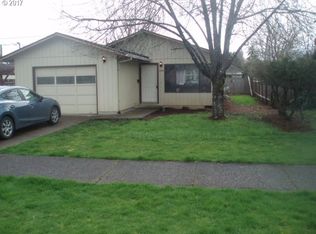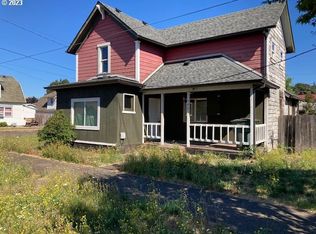This home has old-time character with updated features. Brand new metal roof installed 12/2020, as well as new heaters in each bedroom. Interior features a large bathroom/laundry room, hardwood floors, vinyl windows and a wood stove. Large detached shop, 20'x 20' with separate electric panel and two carport spaces. Large 0.22 acre lot in town with fenced backyard, walking distance to both schools.
This property is off market, which means it's not currently listed for sale or rent on Zillow. This may be different from what's available on other websites or public sources.

