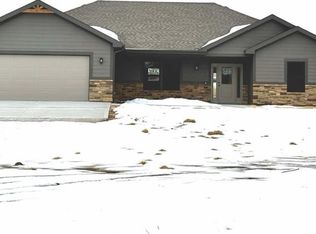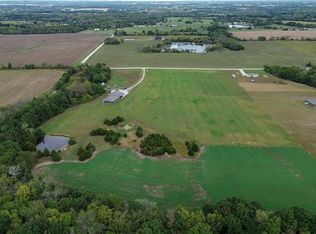Sold
Price Unknown
142 SW 1451st Rd, Holden, MO 64040
3beds
1,575sqft
Single Family Residence
Built in 2020
5 Acres Lot
$390,900 Zestimate®
$--/sqft
$1,805 Estimated rent
Home value
$390,900
$371,000 - $410,000
$1,805/mo
Zestimate® history
Loading...
Owner options
Explore your selling options
What's special
** MOTIVATED SELLER** There is nothing more you could ask for!! This practically brand-new beautiful home on FIVE acres is waiting for you! The features and perks on this one are endless! Presenting three nice sized bedrooms, two full bathrooms with tile showers, an enlarged two car garage, big enough to store two vehicles comfortably or several off-road toys. Granite countertops in the kitchen and bathrooms, laminate flooring in the kitchen and living room, & inviting neutral colors throughout. With the open concept floorplan, you will feel like you have so much space while still giving the cozy, warm feel that everyone wants. The layout of the land is nice & flat to accommodate any future outbuildings, a swimming pool, or pond! With close proximity to Holden City Lake and TONS of wildlife, you get to live the quiet country life with a low maintenance, amazing property! Not to mention, it's inside Johnson County! Per county records, these taxes are a winner! Don't wait to schedule your showing to see it in person! You will fall in love!
Zillow last checked: 8 hours ago
Listing updated: February 21, 2024 at 01:45pm
Listing Provided by:
Jordan Hall 816-572-2026,
Platinum Realty LLC
Bought with:
Danna Brown, 1999093806
Realty Executives
Source: Heartland MLS as distributed by MLS GRID,MLS#: 2461296
Facts & features
Interior
Bedrooms & bathrooms
- Bedrooms: 3
- Bathrooms: 2
- Full bathrooms: 2
Primary bedroom
- Level: Main
Bedroom 2
- Level: Main
Bedroom 3
- Level: Main
Primary bathroom
- Level: Main
Bathroom 2
- Level: Main
Dining room
- Level: Main
Family room
- Level: Main
Kitchen
- Level: Main
Laundry
- Level: Main
Heating
- Heat Pump
Cooling
- Electric
Appliances
- Included: Dishwasher, Microwave, Refrigerator, Built-In Electric Oven, Stainless Steel Appliance(s)
- Laundry: Main Level
Features
- Ceiling Fan(s), Kitchen Island, Painted Cabinets, Walk-In Closet(s)
- Flooring: Carpet, Vinyl
- Basement: Slab
- Has fireplace: No
Interior area
- Total structure area: 1,575
- Total interior livable area: 1,575 sqft
- Finished area above ground: 1,575
- Finished area below ground: 0
Property
Parking
- Total spaces: 2
- Parking features: Attached, Garage Faces Front
- Attached garage spaces: 2
Features
- Patio & porch: Patio, Covered
Lot
- Size: 5 Acres
- Features: Acreage, Level
Details
- Parcel number: 14803300000001002
Construction
Type & style
- Home type: SingleFamily
- Property subtype: Single Family Residence
Materials
- Frame, Metal Siding
- Roof: Metal
Condition
- Year built: 2020
Utilities & green energy
- Sewer: Lagoon
- Water: PWS Dist
Community & neighborhood
Location
- Region: Holden
- Subdivision: None
Other
Other facts
- Listing terms: Cash,Conventional,FHA,USDA Loan,VA Loan
- Ownership: Private
- Road surface type: Gravel, Paved
Price history
| Date | Event | Price |
|---|---|---|
| 2/21/2024 | Sold | -- |
Source: | ||
| 1/4/2024 | Pending sale | $370,000$235/sqft |
Source: | ||
| 12/9/2023 | Price change | $370,000-2.6%$235/sqft |
Source: | ||
| 11/3/2023 | Listed for sale | $380,000$241/sqft |
Source: | ||
Public tax history
| Year | Property taxes | Tax assessment |
|---|---|---|
| 2024 | $1,631 | $25,574 |
| 2023 | -- | $25,574 +4.3% |
| 2022 | -- | $24,518 +892.6% |
Find assessor info on the county website
Neighborhood: 64040
Nearby schools
GreatSchools rating
- 3/10Kingsville Elementary SchoolGrades: PK-6Distance: 2.7 mi
- 4/10Kingsville High SchoolGrades: 7-12Distance: 2.7 mi

