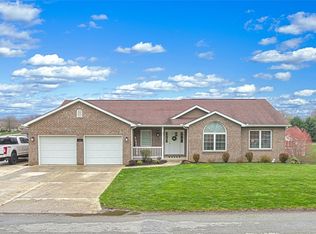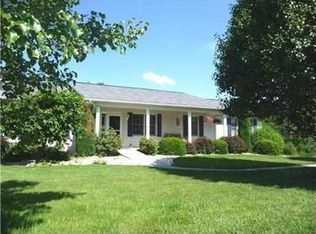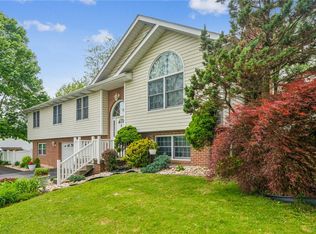Beautiful 3 bedroom 3 bathroom open floor plan ranch home on a half-acre lot in a quiet neighborhood. Two car attached garage with concrete driveway, sidewalks, and covered front porch. Tons of outdoor living space in the back featuring a walk-out basement, expansive stamped concrete patio, and upper deck. Shed also included. Inside has plenty of storage with 4 hallway closets, walk-in pantry, and dining room built-ins. Master bedroom features en-suite bath with double vanity and walk-in closet. Cathedral and tray ceilings are present throughout the main living and bedroom areas. Luxurious jetted tub with tile shower combo in 2nd main floor bath. Downstairs features a full bathroom and is ready to be finished.
This property is off market, which means it's not currently listed for sale or rent on Zillow. This may be different from what's available on other websites or public sources.



