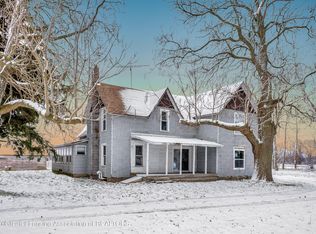3 story cape cod with so much to offer. Situated on 9.23 acres in Greenville School district. 4 bedroom, 3.5 bath. Front foyer and open stairway to the upper levels. Main floor features a maple kitchen with tiled backsplash, snack bar, and stainless appliances. Main floor laundry. Family room with fireplace and sliders to a deck overlooking the fenced in backyard. spacious formal dining room and living room. Master suite with large walk in closet, and private bath. upper level landing offers a area for an additional family room, 2 bedrooms and a full bath, and a 3rd bedroom with a private bath. Bonus room currently used for childs play area. 3rd floor offers 1062 sq ft, just needs trim and flooring. 2 car attached garage, unfinished full walkout basement and geothermal heat.
This property is off market, which means it's not currently listed for sale or rent on Zillow. This may be different from what's available on other websites or public sources.

