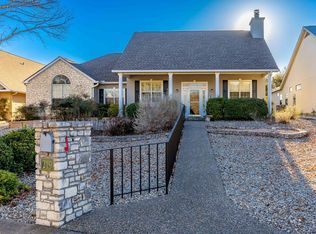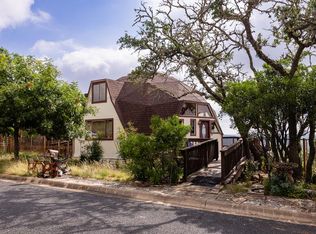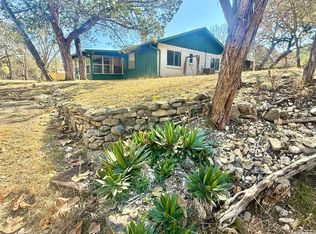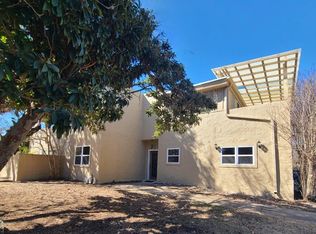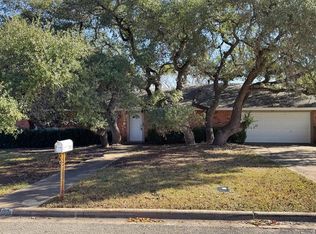Welcome to one of the most private and spacious parcels in the heart of Kerrville - just minutes from downtown and Riverhill Country Club. Nestled on 1.26 acres in the coveted Royal Oaks area, this property offers mature trees and an ideal setting for a new custom Hill Country home. The existing vintage ranch-style residence (approx. 2,375 sq ft | 4 bedrooms, 2 baths) is being sold as-is and priced accordingly to reflect its condition. The list price already factors in demolition and clearing costs, providing a true turnkey opportunity for those ready to build from the ground up. Whether you envision a modern farmhouse or a timeless stone estate, the value lies in the land, location, and potential. Enjoy quick access to Kerrville's shops, dining, schools, and the scenic Guadalupe River-all while being tucked away in a peaceful, established neighborhood.
For sale
Price cut: $6K (1/22)
$299,000
142 Royal Oaks, Kerrville, TX 78028
4beds
2,375sqft
Est.:
Single Family Residence
Built in ----
1.26 Acres Lot
$292,900 Zestimate®
$126/sqft
$-- HOA
What's special
- 116 days |
- 2,400 |
- 34 |
Likely to sell faster than
Zillow last checked: 8 hours ago
Listing updated: February 12, 2026 at 12:23pm
Listed by:
Amanda Cavender TREC #638324 (210) 824-7878,
Phyllis Browning Company
Source: LERA MLS,MLS#: 1917560
Tour with a local agent
Facts & features
Interior
Bedrooms & bathrooms
- Bedrooms: 4
- Bathrooms: 2
- Full bathrooms: 2
Primary bedroom
- Area: 441
- Dimensions: 21 x 21
Bedroom 2
- Area: 120
- Dimensions: 10 x 12
Bedroom 3
- Area: 156
- Dimensions: 12 x 13
Bedroom 4
- Area: 144
- Dimensions: 12 x 12
Kitchen
- Area: 99
- Dimensions: 11 x 9
Living room
- Area: 441
- Dimensions: 21 x 21
Heating
- Central, Electric
Cooling
- Central Air
Appliances
- Included: Range
Features
- Two Living Area, Master Downstairs
- Flooring: Wood
- Windows: Window Coverings
- Has basement: No
- Has fireplace: No
- Fireplace features: Not Applicable
Interior area
- Total interior livable area: 2,375 sqft
Property
Parking
- Parking features: Detached
- Has garage: Yes
Features
- Levels: One
- Stories: 1
- Pool features: None
Lot
- Size: 1.26 Acres
Details
- Parcel number: 60600000001000
Construction
Type & style
- Home type: SingleFamily
- Architectural style: Ranch
- Property subtype: Single Family Residence
Materials
- Brick
- Foundation: Slab
- Roof: Composition
Condition
- Pre-Owned
- New construction: No
Community & HOA
Community
- Features: Jogging Trails, Bike Trails, Other
- Subdivision: Royal Oaks
Location
- Region: Kerrville
Financial & listing details
- Price per square foot: $126/sqft
- Tax assessed value: $420,518
- Annual tax amount: $4,367
- Price range: $299K - $299K
- Date on market: 10/23/2025
- Cumulative days on market: 117 days
- Listing terms: Conventional,TX Vet,Cash,100% Financing,Investors OK,USDA Loan,Other
Estimated market value
$292,900
$278,000 - $308,000
$2,431/mo
Price history
Price history
| Date | Event | Price |
|---|---|---|
| 1/22/2026 | Price change | $299,000-2%$126/sqft |
Source: | ||
| 10/23/2025 | Price change | $305,000-7.6%$128/sqft |
Source: | ||
| 7/7/2025 | Price change | $330,000-5.7%$139/sqft |
Source: | ||
| 5/13/2025 | Price change | $350,000-5.4%$147/sqft |
Source: Kuper Sotheby's International Realty #1838195 Report a problem | ||
| 4/5/2025 | Listed for sale | $370,000$156/sqft |
Source: | ||
Public tax history
Public tax history
| Year | Property taxes | Tax assessment |
|---|---|---|
| 2025 | -- | $406,740 +20% |
| 2024 | $4,368 +61.6% | $338,950 +6.5% |
| 2023 | $2,702 +243.5% | $318,202 +73.1% |
Find assessor info on the county website
BuyAbility℠ payment
Est. payment
$1,666/mo
Principal & interest
$1394
Property taxes
$272
Climate risks
Neighborhood: 78028
Nearby schools
GreatSchools rating
- 7/10Nimitz Elementary SchoolGrades: K-5Distance: 0.6 mi
- 6/10Peterson Middle SchoolGrades: 6-8Distance: 2.3 mi
- 6/10Tivy High SchoolGrades: 9-12Distance: 2.3 mi
Schools provided by the listing agent
- Elementary: Kerrville
- Middle: Kerrville
- High: Kerrville
- District: Kerrville.
Source: LERA MLS. This data may not be complete. We recommend contacting the local school district to confirm school assignments for this home.
- Loading
- Loading
