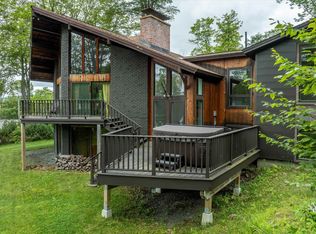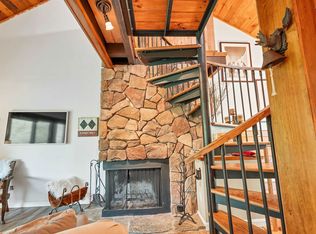Are you looking for the convenience of a true slopeside ski home that has the look and feel of Vermont? If so, look no further. This quality Bensonwood timber frame home is located right next to the Sachem ski trail, affording direct access to Sunburst and Sachem lifts. The house is nicely situated on the property, so you can watch the activity on the trail and enjoy your privacy in any of the five bedrooms or multiple family rooms. This home is tastefully furnished and paired with a spectacular stone fireplace that can be seen on all three floors. Admire the valley views from the deck or the living room, which features a vaulted ceiling and is open to the kitchen and dining areas. Have a glass of wine in front of the wood-burning fireplace in the living room or by the gas fireplace on lower level, where you can walk out to the front lawn. Your feet will never be chilly as this home boasts radiant heat on all levels and a contemporary construction that is as much about reducing energy use as it is about creating beautiful spaces. $1,000.00 annual Trailside Condominum driveway maintenance fee
This property is off market, which means it's not currently listed for sale or rent on Zillow. This may be different from what's available on other websites or public sources.

