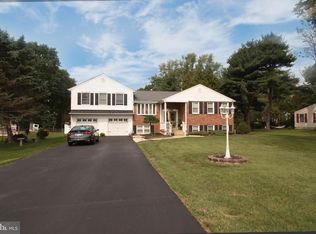The exterior of this bright and cheerful colonial split has been completely renovated in the past 2-3 years to include a new roof, siding, gutters, downspouts and shutters so it is completely maintenance free. Inside you'll find an impeccably maintained home featuring gleaming wood floors throughout, sunny living room with brick fireplace, an updated kitchen w/stainless steel appliances that's open to the dining area, an awesome family room with laminate floors, vaulted ceiling with skylights and sliders to the back yard, plus a lower level den with 1/2 bath, laundry area and access to the crawl space. The master suite with renovated master bath is on it's own level. 3 additional bedrooms, all with ceiling fans, and a hall bath with updated vanity is on the upper level, along with access to the walk up attic which provides a ton of easily accessed storage. Other features include replacement windows,6 panel doors t/o, a 12' x 8' barn for even more storage, soothing paint colors, close proximity to the Municipal Park on Hatboro Road with it's bike & running trails, playground, ball fields, basketball courts & roller hockey rink, as well as easy access to schools, shopping and major arteries.
This property is off market, which means it's not currently listed for sale or rent on Zillow. This may be different from what's available on other websites or public sources.

