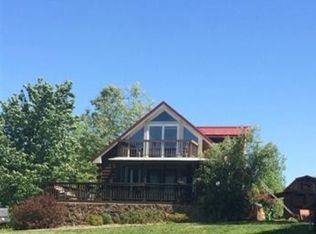Closed
$650,000
142 Riverside Dr, Rutherfordton, NC 28139
3beds
2,343sqft
Single Family Residence
Built in 2006
14 Acres Lot
$650,500 Zestimate®
$277/sqft
$2,123 Estimated rent
Home value
$650,500
Estimated sales range
Not available
$2,123/mo
Zestimate® history
Loading...
Owner options
Explore your selling options
What's special
Set on 14 private acres with direct, 400ft of private Green River frontage. This one-of-a-kind property offers a rare opportunity to live surrounded by nature, peace, and endless possibilities. Spend your days fishing, swimming, or hosting bonfires along the riverbank, all from the comfort of your own land.
The home showcases a distinctive designer style that blends comfort, character, and thoughtful detail. Inside, you’ll find beautiful polished concrete throughout the main with cork flooring upstairs with hardwood in the upstairs bathroom, radiant floor heating, vaulted ceilings, and a well-equipped kitchen featuring a gas cooktop, stainless appliances, and a tankless water heater. Every space feels inviting, intentional, and full of charm.
Outside, enjoy mountain views and room to roam, with plenty of space for horses, recreation, or future expansion. As well as a 24x16 workshop space. Whether you’re envisioning a private retreat or an equestrian escape, this property delivers both function and tranquility.
Located less than 15 minutes from the world-renowned Tryon International Equestrian Center, a premier destination for horse shows, international competitions, fine dining, live entertainment, and year-round events, this property offers access to one of North Carolina’s most vibrant equestrian and social communities. You’re also just minutes from Meadowbrook Golf Club and the charming shops and restaurants of downtown Landrum.
A truly rare find where nature, design, and lifestyle come together.
Zillow last checked: 8 hours ago
Listing updated: January 22, 2026 at 07:14pm
Listing Provided by:
Kelsie Blevins kelsieblevins@realtyexecutives.com,
Realty Executives of Hickory
Bought with:
Leah Simons
David Hoffman Realty
Source: Canopy MLS as distributed by MLS GRID,MLS#: 4314452
Facts & features
Interior
Bedrooms & bathrooms
- Bedrooms: 3
- Bathrooms: 2
- Full bathrooms: 1
- 1/2 bathrooms: 1
Primary bedroom
- Level: Upper
Bedroom s
- Level: Upper
Bedroom s
- Level: Upper
Bathroom full
- Level: Upper
Bathroom half
- Level: Main
Dining area
- Level: Main
Living room
- Level: Main
Heating
- Central, Heat Pump, Propane, Radiant Floor
Cooling
- Ceiling Fan(s), Central Air, Heat Pump
Appliances
- Included: Convection Oven, Dishwasher, Gas Cooktop, Refrigerator, Tankless Water Heater
- Laundry: Laundry Room, Upper Level
Features
- Flooring: Concrete, Cork, Wood
- Doors: French Doors, Insulated Door(s)
- Windows: Insulated Windows
- Has basement: No
- Fireplace features: Living Room, Propane
Interior area
- Total structure area: 2,343
- Total interior livable area: 2,343 sqft
- Finished area above ground: 2,343
- Finished area below ground: 0
Property
Parking
- Parking features: Driveway
- Has uncovered spaces: Yes
Features
- Levels: One and One Half
- Stories: 1
- Patio & porch: Covered, Front Porch
- Exterior features: Fire Pit, Outdoor Shower, Storage
- Has view: Yes
- View description: Long Range, Mountain(s), Water, Year Round
- Has water view: Yes
- Water view: Water
- Waterfront features: Other - See Remarks, River Front
- Body of water: Green River
Lot
- Size: 14 Acres
- Features: Level, Pasture, Private, Rolling Slope, Wooded, Views
Details
- Additional structures: Barn(s), Outbuilding, Workshop
- Parcel number: P12340
- Zoning: MX
- Special conditions: Standard
- Horse amenities: Other - See Remarks
Construction
Type & style
- Home type: SingleFamily
- Architectural style: Cottage,Farmhouse
- Property subtype: Single Family Residence
Materials
- Hardboard Siding, Metal
- Foundation: Slab
- Roof: Metal
Condition
- New construction: No
- Year built: 2006
Utilities & green energy
- Sewer: Septic Installed
- Water: Well
- Utilities for property: Electricity Connected
Community & neighborhood
Location
- Region: Rutherfordton
- Subdivision: NONE
Other
Other facts
- Road surface type: Gravel
Price history
| Date | Event | Price |
|---|---|---|
| 1/21/2026 | Sold | $650,000-9.1%$277/sqft |
Source: | ||
| 11/14/2025 | Price change | $715,000-2.7%$305/sqft |
Source: | ||
| 10/20/2025 | Listed for sale | $735,000-5.2%$314/sqft |
Source: | ||
| 10/11/2025 | Listing removed | $775,000$331/sqft |
Source: | ||
| 4/11/2025 | Listed for sale | $775,000+93.8%$331/sqft |
Source: | ||
Public tax history
| Year | Property taxes | Tax assessment |
|---|---|---|
| 2025 | $2,913 +13.1% | $541,534 +38.1% |
| 2024 | $2,576 +1.5% | $392,066 |
| 2023 | $2,537 +3.2% | $392,066 |
Find assessor info on the county website
Neighborhood: 28139
Nearby schools
GreatSchools rating
- 4/10Polk Central Elementary SchoolGrades: PK-5Distance: 7.7 mi
- 4/10Polk County Middle SchoolGrades: 6-8Distance: 10.3 mi
- 4/10Polk County High SchoolGrades: 9-12Distance: 10.8 mi
Schools provided by the listing agent
- Elementary: Polk Central
- Middle: Polk
- High: Polk
Source: Canopy MLS as distributed by MLS GRID. This data may not be complete. We recommend contacting the local school district to confirm school assignments for this home.
Get pre-qualified for a loan
At Zillow Home Loans, we can pre-qualify you in as little as 5 minutes with no impact to your credit score.An equal housing lender. NMLS #10287.
