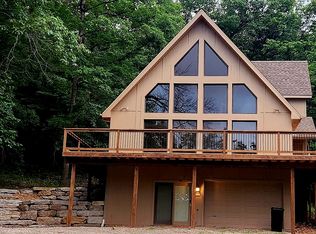Closed
Price Unknown
142 River Bend Road, Branson, MO 65616
3beds
2,126sqft
Single Family Residence
Built in 1978
0.53 Acres Lot
$298,800 Zestimate®
$--/sqft
$2,002 Estimated rent
Home value
$298,800
$257,000 - $347,000
$2,002/mo
Zestimate® history
Loading...
Owner options
Explore your selling options
What's special
Discover comfort and convenience in this charming 3-bedroom, 2-bath home on a rare flat half-acre lot just steps from Lake Taneycomo. Located only 1.5 miles from Branson's famous 76 Strip, this well-maintained home features a spacious kitchen, dedicated dining area, cozy living room with pellet stove, and a separate family room--all on one level. The oversized two-car garage includes built-in shelving, workbenches, and its own heater, perfect for year-round projects. Enjoy peaceful mornings or evening gatherings on the expansive back deck, shaded by mature trees with seasonal lake views. An 8'x12' shed provides plenty of space for lawn equipment and lake toys. This is lakeside living with city convenience! Ready to get on the water? Lake Taneycomo Acres even offers a private neighborhood boat launch so you can get out and enjoy some of the best trout fishing the Midwest has to offer. Schedule your private tour today.
Zillow last checked: 8 hours ago
Listing updated: June 20, 2025 at 03:24pm
Listed by:
Jeff and Rachel Gerken 417-527-1515,
Gerken & Associates, Inc.
Bought with:
David Stapf, 2017032617
Rodman Realty & Investments, LLC
Source: SOMOMLS,MLS#: 60295513
Facts & features
Interior
Bedrooms & bathrooms
- Bedrooms: 3
- Bathrooms: 2
- Full bathrooms: 2
Bedroom 1
- Area: 217.57
- Dimensions: 16.42 x 13.25
Bedroom 2
- Area: 154
- Dimensions: 14 x 11
Bedroom 3
- Area: 135.63
- Dimensions: 11 x 12.33
Bathroom full
- Area: 98.16
- Dimensions: 10.42 x 9.42
Bathroom full
- Description: Guest Bath
- Area: 45
- Dimensions: 9 x 5
Dining room
- Area: 120
- Dimensions: 10 x 12
Family room
- Area: 461.36
- Dimensions: 13.67 x 33.75
Garage
- Area: 455.18
- Dimensions: 21.42 x 21.25
Kitchen
- Area: 154
- Dimensions: 11 x 14
Laundry
- Area: 28.35
- Dimensions: 5 x 5.67
Living room
- Area: 283.81
- Dimensions: 13.25 x 21.42
Other
- Description: Primary Bedroom Closet
- Area: 134.64
- Dimensions: 8 x 16.83
Other
- Description: Shed
- Area: 96
- Dimensions: 8 x 12
Heating
- Pellet Stove, Central, Propane, Other - See Remarks
Cooling
- Central Air, Ceiling Fan(s)
Appliances
- Included: Dishwasher, Gas Water Heater, Free-Standing Electric Oven, Microwave, Refrigerator, Disposal
- Laundry: Main Level, W/D Hookup
Features
- High Ceilings, Solid Surface Counters, Laminate Counters, Walk-In Closet(s)
- Flooring: Carpet, Luxury Vinyl, Hardwood
- Windows: Window Coverings, Double Pane Windows
- Has basement: No
- Attic: Pull Down Stairs
- Has fireplace: Yes
- Fireplace features: Living Room, Pellet Stove
Interior area
- Total structure area: 2,126
- Total interior livable area: 2,126 sqft
- Finished area above ground: 2,126
- Finished area below ground: 0
Property
Parking
- Total spaces: 2
- Parking features: Driveway, Garage Faces Front, Garage Door Opener
- Attached garage spaces: 2
- Has uncovered spaces: Yes
Features
- Levels: One
- Stories: 1
- Patio & porch: Deck
- Exterior features: Rain Gutters, Cable Access
Lot
- Size: 0.53 Acres
- Dimensions: 166.03 x 139.44
- Features: Level, Paved
Details
- Additional structures: Shed(s)
- Parcel number: 173.007002014.001.000
Construction
Type & style
- Home type: SingleFamily
- Architectural style: Ranch
- Property subtype: Single Family Residence
Materials
- Wood Siding, Stone
- Foundation: Crawl Space
- Roof: Composition
Condition
- Year built: 1978
Utilities & green energy
- Sewer: Public Sewer
- Water: Public
Community & neighborhood
Security
- Security features: Smoke Detector(s)
Location
- Region: Branson
- Subdivision: Lake Taneycomo Acres
Other
Other facts
- Listing terms: Cash,VA Loan,USDA/RD,FHA,Conventional
- Road surface type: Asphalt, Concrete
Price history
| Date | Event | Price |
|---|---|---|
| 6/20/2025 | Sold | -- |
Source: | ||
| 5/28/2025 | Pending sale | $295,000$139/sqft |
Source: | ||
| 5/26/2025 | Listed for sale | $295,000$139/sqft |
Source: | ||
Public tax history
| Year | Property taxes | Tax assessment |
|---|---|---|
| 2025 | -- | $26,260 -6.3% |
| 2024 | $1,498 0% | $28,020 |
| 2023 | $1,498 +2.8% | $28,020 |
Find assessor info on the county website
Neighborhood: 65616
Nearby schools
GreatSchools rating
- NABranson Primary SchoolGrades: PK-KDistance: 2.3 mi
- 3/10Branson Jr. High SchoolGrades: 7-8Distance: 3.2 mi
- 7/10Branson High SchoolGrades: 9-12Distance: 5.1 mi
Schools provided by the listing agent
- Elementary: Branson Cedar Ridge
- Middle: Cedar Ridge
- High: Branson
Source: SOMOMLS. This data may not be complete. We recommend contacting the local school district to confirm school assignments for this home.
