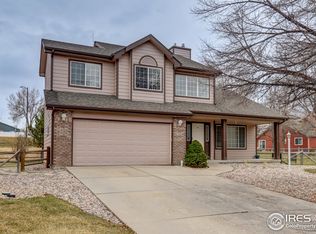Sold for $498,000
$498,000
142 Riley Ct, Loveland, CO 80537
4beds
2,554sqft
Residential-Detached, Residential
Built in 1997
6,970 Square Feet Lot
$532,300 Zestimate®
$195/sqft
$2,594 Estimated rent
Home value
$532,300
$506,000 - $559,000
$2,594/mo
Zestimate® history
Loading...
Owner options
Explore your selling options
What's special
Move-in Ready! Priced to sell! White and bright eat-in kitchen with 9ft ceilings and bow window looking out to mature evergreens and occasional elk. Situated in a cul-de-sac in a wonderfully peaceful neighborhood surrounded by green space and walking paths connected to the Big Thompson River Trail System. The front living room or upstairs loft could easily become a home office or homework space. Enjoy the warm family room fireplace on snowy days. Enjoy those lazy summer nights in the shade of mature trees surrounding your shaded patio. Nature lovers will enjoy seeing wildlife along the Big-T River walking/biking trail as they exercise and enjoy views of the Rocky Mountains. Seller is including a GOLD level Blue Ribbon Home Warranty. This can become your Home Sweet Home!
Zillow last checked: 8 hours ago
Listing updated: August 01, 2024 at 10:33pm
Listed by:
Kim Butler 970-644-5002,
HomeSmart Realty Group Lvld
Bought with:
Brett Sall
C3 Real Estate Solutions, LLC
Source: IRES,MLS#: 981209
Facts & features
Interior
Bedrooms & bathrooms
- Bedrooms: 4
- Bathrooms: 4
- Full bathrooms: 2
- 3/4 bathrooms: 1
- 1/2 bathrooms: 1
Primary bedroom
- Area: 204
- Dimensions: 17 x 12
Bedroom 2
- Area: 120
- Dimensions: 12 x 10
Bedroom 3
- Area: 120
- Dimensions: 12 x 10
Bedroom 4
- Area: 80
- Dimensions: 10 x 8
Dining room
- Area: 120
- Dimensions: 12 x 10
Family room
- Area: 144
- Dimensions: 12 x 12
Kitchen
- Area: 342
- Dimensions: 19 x 18
Living room
- Area: 120
- Dimensions: 12 x 10
Heating
- Forced Air
Cooling
- Central Air
Appliances
- Included: Electric Range/Oven, Continuous-cleaning Oven, Dishwasher, Refrigerator, Microwave, Disposal
- Laundry: Washer/Dryer Hookups, In Basement
Features
- Study Area, Satellite Avail, High Speed Internet, Eat-in Kitchen, Separate Dining Room, Cathedral/Vaulted Ceilings, Open Floorplan, Pantry, Walk-In Closet(s), Loft, High Ceilings, Open Floor Plan, Walk-in Closet, 9ft+ Ceilings
- Flooring: Wood, Wood Floors, Carpet
- Doors: 6-Panel Doors
- Windows: Window Coverings, Bay Window(s), Double Pane Windows, Bay or Bow Window
- Basement: Partially Finished,Rough-in for Radon
- Has fireplace: Yes
- Fireplace features: Insert, Gas, Gas Log, Family/Recreation Room Fireplace
Interior area
- Total structure area: 2,554
- Total interior livable area: 2,554 sqft
- Finished area above ground: 1,714
- Finished area below ground: 840
Property
Parking
- Total spaces: 2
- Parking features: Garage Door Opener
- Attached garage spaces: 2
- Details: Garage Type: Attached
Accessibility
- Accessibility features: Level Lot, Level Drive, Near Bus, Accessible Hallway(s), Low Carpet, Accessible Doors, Accessible Entrance
Features
- Levels: Two
- Stories: 2
- Patio & porch: Patio
- Exterior features: Lighting
- Fencing: Fenced,Wood
- Has view: Yes
- View description: City
Lot
- Size: 6,970 sqft
- Features: Curbs, Gutters, Sidewalks, Fire Hydrant within 500 Feet, Lawn Sprinkler System, Mineral Rights Excluded, Cul-De-Sac, Level, Abuts Private Open Space, Within City Limits
Details
- Parcel number: R1464493
- Zoning: Res
- Special conditions: Private Owner
Construction
Type & style
- Home type: SingleFamily
- Architectural style: Contemporary/Modern
- Property subtype: Residential-Detached, Residential
Materials
- Wood/Frame, Brick, Composition Siding
- Roof: Composition
Condition
- Not New, Previously Owned
- New construction: No
- Year built: 1997
Details
- Builder name: McCLURE
Utilities & green energy
- Electric: Electric, City Loveland
- Gas: Natural Gas, Xcel Energy
- Sewer: City Sewer
- Water: City Water, City of Loveland
- Utilities for property: Natural Gas Available, Electricity Available, Cable Available, Underground Utilities
Green energy
- Energy efficient items: Thermostat
Community & neighborhood
Community
- Community features: Park
Location
- Region: Loveland
- Subdivision: Loomis First
HOA & financial
HOA
- Has HOA: Yes
- HOA fee: $1,273 annually
- Services included: Common Amenities, Management
Other
Other facts
- Listing terms: Cash,Conventional,FHA,VA Loan
- Road surface type: Paved, Asphalt
Price history
| Date | Event | Price |
|---|---|---|
| 9/23/2025 | Listing removed | $539,000$211/sqft |
Source: | ||
| 8/8/2025 | Listed for sale | $539,000+8.2%$211/sqft |
Source: | ||
| 3/2/2023 | Sold | $498,000$195/sqft |
Source: | ||
| 1/28/2023 | Listed for sale | $498,000-4.2%$195/sqft |
Source: | ||
| 1/11/2023 | Listing removed | -- |
Source: | ||
Public tax history
| Year | Property taxes | Tax assessment |
|---|---|---|
| 2024 | $2,475 +13.2% | $35,845 -1% |
| 2023 | $2,186 -2.7% | $36,192 +31.7% |
| 2022 | $2,246 +11.1% | $27,474 -2.8% |
Find assessor info on the county website
Neighborhood: 80537
Nearby schools
GreatSchools rating
- 4/10Garfield Elementary SchoolGrades: K-5Distance: 0.9 mi
- 4/10Bill Reed Middle SchoolGrades: 6-8Distance: 1.2 mi
- 6/10Thompson Valley High SchoolGrades: 9-12Distance: 0.4 mi
Schools provided by the listing agent
- Elementary: Namaqua
- Middle: Clark (Walt)
- High: Thompson Valley
Source: IRES. This data may not be complete. We recommend contacting the local school district to confirm school assignments for this home.
Get a cash offer in 3 minutes
Find out how much your home could sell for in as little as 3 minutes with a no-obligation cash offer.
Estimated market value
$532,300
