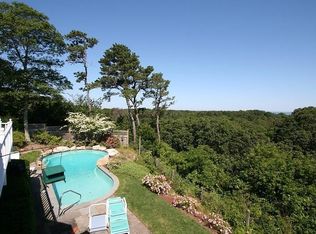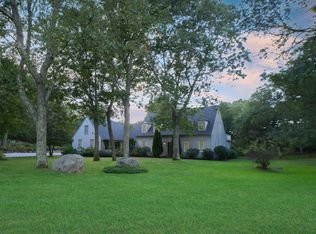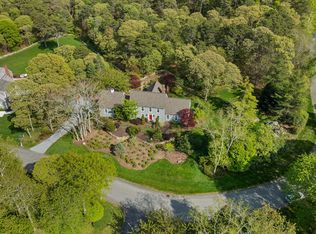Sold for $1,520,000
$1,520,000
142 Ridgewood Drive, Brewster, MA 02631
3beds
2,944sqft
Single Family Residence
Built in 1994
1.4 Acres Lot
$1,535,700 Zestimate®
$516/sqft
$4,268 Estimated rent
Home value
$1,535,700
$1.38M - $1.70M
$4,268/mo
Zestimate® history
Loading...
Owner options
Explore your selling options
What's special
Rarely do homes come available in coveted ''Edgewood''. This, fresh to the market, offering is a one owner Custom, Contemporary, Bay-view Cape, perched on 1.4 glorious, elevated acres. Offering 2,944 sq ft of comfortable, elegant living within a bright, open floor plan. North-westerly Sunsets will never disappoint, nor the postcard-worthy Bay views stretching to the Truro bluffs & Provincetown Monument. A welcoming foyer leads to a bright, airy fireplaced living room which flows seamlessly into the custom cherry kitchen, breakfast room & formal dining room. French doors open to an adjacent den/office, offering flexibility and privacy. Features include attached two bay garage, oak floors , newer, red Cedar roof. Kohler propane GeneratorA generous first-floor primary suite, with en suite bath and ample closet space. Upstairs, two huge bedrooms share a full bath and enjoy stunning views of Cape Cod Bay.The walk-out lower level offers flexible space for hosting, with a family room, wood stove, full bath, and yard access. Enjoy the expansive deck, mature trees, and native plantings. Near trails, beaches, Golf, Drummer Boy Park, and more. This is Cape Cod living at its best.
Zillow last checked: 8 hours ago
Listing updated: January 02, 2026 at 08:10am
Listed by:
Katie Pazakis 917-974-6831,
Keller Williams Realty,
Thom F Schoepfer 774-722-2150,
Keller Williams Realty
Bought with:
Meghan Taylor, 9580994
Kinlin Grover Compass
Source: CCIMLS,MLS#: 22501554
Facts & features
Interior
Bedrooms & bathrooms
- Bedrooms: 3
- Bathrooms: 4
- Full bathrooms: 3
- 1/2 bathrooms: 1
Primary bedroom
- Features: Walk-In Closet(s), View, HU Cable TV, Closet
- Level: First
Bedroom 2
- Description: Flooring: Carpet
- Features: Bedroom 2, View, Closet
- Level: Second
Bedroom 3
- Description: Flooring: Carpet
- Features: Bedroom 3, Shared Full Bath, View, Closet, HU Cable TV
- Level: Second
Primary bathroom
- Features: Private Full Bath
Dining room
- Features: Dining Room
- Level: First
Kitchen
- Description: Flooring: Wood
- Features: Kitchen, View, Built-in Features, Pantry, Recessed Lighting
- Level: First
Living room
- Description: Flooring: Wood
- Features: View, Living Room
- Level: First
Heating
- Hot Water
Cooling
- None
Appliances
- Laundry: Laundry Room, Built-Ins, Laundry Areas, First Floor
Features
- Flooring: Hardwood, Carpet
- Basement: Bulkhead Access,Interior Entry,Full
- Number of fireplaces: 1
Interior area
- Total structure area: 2,944
- Total interior livable area: 2,944 sqft
Property
Parking
- Total spaces: 2
- Parking features: Basement
- Attached garage spaces: 2
Features
- Stories: 1
- Entry location: First Floor
- Patio & porch: Deck
- Has view: Yes
- Has water view: Yes
- Water view: Bay/Harbor
Lot
- Size: 1.40 Acres
- Features: Bike Path, School, Medical Facility, Major Highway, House of Worship, Near Golf Course, Horse Trail, Conservation Area, South of 6A
Details
- Parcel number: 26540
- Zoning: RM
- Special conditions: None
Construction
Type & style
- Home type: SingleFamily
- Architectural style: Cape Cod
- Property subtype: Single Family Residence
Materials
- Shingle Siding
- Foundation: Concrete Perimeter, Poured
- Roof: Shingle
Condition
- Actual
- New construction: No
- Year built: 1994
Utilities & green energy
- Sewer: Septic Tank
Community & neighborhood
Location
- Region: Brewster
Other
Other facts
- Listing terms: Conventional
- Road surface type: Paved
Price history
| Date | Event | Price |
|---|---|---|
| 8/29/2025 | Sold | $1,520,000-1.9%$516/sqft |
Source: | ||
| 5/27/2025 | Pending sale | $1,550,000$526/sqft |
Source: | ||
| 5/6/2025 | Price change | $1,550,000-6.1%$526/sqft |
Source: MLS PIN #73357958 Report a problem | ||
| 4/10/2025 | Listed for sale | $1,650,000+102.5%$560/sqft |
Source: MLS PIN #73357958 Report a problem | ||
| 8/28/2010 | Listing removed | $815,000$277/sqft |
Source: Judith A. Notz #71081303 Report a problem | ||
Public tax history
| Year | Property taxes | Tax assessment |
|---|---|---|
| 2025 | $8,514 +6% | $1,237,500 +5% |
| 2024 | $8,030 +9% | $1,179,100 +11.8% |
| 2023 | $7,369 +9.5% | $1,054,200 +34.4% |
Find assessor info on the county website
Neighborhood: 02631
Nearby schools
GreatSchools rating
- NAStony Brook Elementary SchoolGrades: PK-2Distance: 2.7 mi
- 6/10Nauset Regional Middle SchoolGrades: 6-8Distance: 7.2 mi
- 7/10Nauset Regional High SchoolGrades: 9-12Distance: 10.9 mi
Schools provided by the listing agent
- District: Nauset
Source: CCIMLS. This data may not be complete. We recommend contacting the local school district to confirm school assignments for this home.
Get a cash offer in 3 minutes
Find out how much your home could sell for in as little as 3 minutes with a no-obligation cash offer.
Estimated market value$1,535,700
Get a cash offer in 3 minutes
Find out how much your home could sell for in as little as 3 minutes with a no-obligation cash offer.
Estimated market value
$1,535,700


