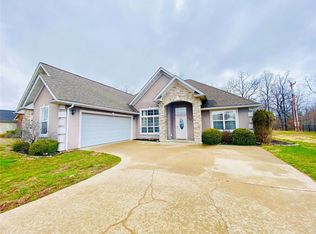Closed
Listing Provided by:
Heather R Bassett 573-433-5693,
NextHome Team Ellis
Bought with: Jade Realty
Price Unknown
142 Ridgeview Dr, Saint Robert, MO 65584
4beds
1,711sqft
Single Family Residence
Built in 2020
0.25 Acres Lot
$302,200 Zestimate®
$--/sqft
$1,857 Estimated rent
Home value
$302,200
$263,000 - $345,000
$1,857/mo
Zestimate® history
Loading...
Owner options
Explore your selling options
What's special
Immaculate 4-Bedroom Home in Highly Sought After Woodridge Subdivision!
Welcome to this immaculately maintained four bedroom, two bath home located in the desirable Woodridge Subdivision. Situated on a level lot with all utilities through the City of St. Robert, this home offers both comfort and convenience.
Enjoy lower utility costs with installed solar panels and relax or entertain in the fully fenced backyard featuring an extended covered patio-complete with a dedicated plug for your future hot tub!
Inside, the kitchen boasts stainless steel appliances and a bonus pantry cabinet, perfect for extra storage and functionality.
Every detail of this home has been thoughtfully cared for, making it truly move-in ready. Don't miss your chance to own in one of the area's most in-demand neighborhoods!
Zillow last checked: 8 hours ago
Listing updated: August 14, 2025 at 02:02pm
Listing Provided by:
Heather R Bassett 573-433-5693,
NextHome Team Ellis
Bought with:
Emily Jones, 2023030603
Jade Realty
Source: MARIS,MLS#: 25030434 Originating MLS: Pulaski County Board of REALTORS
Originating MLS: Pulaski County Board of REALTORS
Facts & features
Interior
Bedrooms & bathrooms
- Bedrooms: 4
- Bathrooms: 2
- Full bathrooms: 2
- Main level bathrooms: 2
- Main level bedrooms: 4
Heating
- Forced Air, Electric
Cooling
- Ceiling Fan(s), Central Air, Electric
Appliances
- Included: Dishwasher, Disposal, Microwave, Electric Range, Electric Oven, Refrigerator, Electric Water Heater, Water Softener Rented
- Laundry: Main Level
Features
- Kitchen/Dining Room Combo, Open Floorplan, Vaulted Ceiling(s), Walk-In Closet(s), Pantry, Double Vanity, Lever Faucets, Shower
- Flooring: Carpet
- Doors: Panel Door(s), Sliding Doors
- Windows: Window Treatments
- Has basement: No
- Has fireplace: No
Interior area
- Total structure area: 1,711
- Total interior livable area: 1,711 sqft
- Finished area above ground: 1,711
Property
Parking
- Total spaces: 2
- Parking features: Attached, Garage
- Attached garage spaces: 2
Features
- Levels: One
- Patio & porch: Patio, Covered
Lot
- Size: 0.25 Acres
Details
- Parcel number: 108.027000004011160
- Special conditions: Standard
Construction
Type & style
- Home type: SingleFamily
- Architectural style: Traditional,Ranch
- Property subtype: Single Family Residence
Materials
- Brick, Vinyl Siding
- Foundation: Slab
Condition
- Year built: 2020
Utilities & green energy
- Sewer: Public Sewer
- Water: Public
- Utilities for property: Cable Available, Electricity Connected, Water Connected
Community & neighborhood
Location
- Region: Saint Robert
- Subdivision: Woodridge Dev
Other
Other facts
- Listing terms: Cash,Conventional,FHA,Other,USDA Loan,VA Loan
- Ownership: Private
Price history
| Date | Event | Price |
|---|---|---|
| 8/14/2025 | Sold | -- |
Source: | ||
| 6/17/2025 | Pending sale | $305,000$178/sqft |
Source: | ||
| 5/23/2025 | Price change | $305,000-1.6%$178/sqft |
Source: | ||
| 5/12/2025 | Listed for sale | $309,900+7.2%$181/sqft |
Source: | ||
| 7/16/2024 | Listing removed | -- |
Source: Owner Report a problem | ||
Public tax history
| Year | Property taxes | Tax assessment |
|---|---|---|
| 2024 | $1,228 +2.7% | $31,156 |
| 2023 | $1,196 +4.6% | $31,156 +3.8% |
| 2022 | $1,143 +1.2% | $30,016 |
Find assessor info on the county website
Neighborhood: 65584
Nearby schools
GreatSchools rating
- 6/10Freedom Elementary SchoolGrades: K-5Distance: 0.8 mi
- 4/106TH GRADE CENTERGrades: 6Distance: 5.1 mi
- 6/10Waynesville Sr. High SchoolGrades: 9-12Distance: 4.9 mi
Schools provided by the listing agent
- Elementary: Waynesville R-Vi
- Middle: Waynesville Middle
- High: Waynesville Sr. High
Source: MARIS. This data may not be complete. We recommend contacting the local school district to confirm school assignments for this home.
