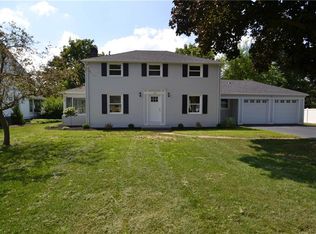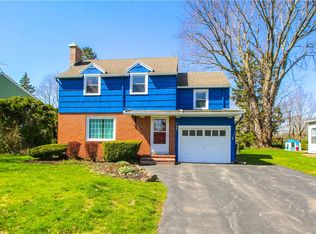This beautiful 1942 stucco ranch is located on the fairway of the 2nd hole at Ridgemont Country Club. Impeccably maintained, updated throughout & an absolute entertainer's dream come true! Lush lawn, beautiful gardens & patios will draw you in. The gleaming hardwoods, fireplaced living room, huge updated kitchen & stunning dining room will make you call this home your own. Clean, crisp w/cathedral ceiling & stamped concrete floor that extends to the rear yard, the 3-season room will be your favorite place to relax, soak up the afternoon sun & enjoy the evening sunsets. The spacious MBR w/walk in closet shares dual access to the modern updated bath. For privacy, the 2nd bath updated w/curved glass shower is available for guests. View the attachments & tour for additional property features
This property is off market, which means it's not currently listed for sale or rent on Zillow. This may be different from what's available on other websites or public sources.

