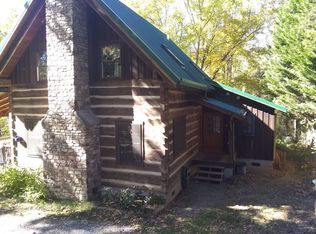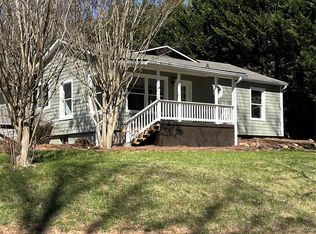Closed
$380,000
142 Ridge Cross Rd, Asheville, NC 28805
2beds
932sqft
Single Family Residence
Built in 1968
0.2 Acres Lot
$376,300 Zestimate®
$408/sqft
$1,667 Estimated rent
Home value
$376,300
$354,000 - $399,000
$1,667/mo
Zestimate® history
Loading...
Owner options
Explore your selling options
What's special
This East Asheville cottage is a dream, nestled at the end of the road, this home offers versatility to serve as a primary residence, short-term rental, or a vacation getaway.
With modern comfort and rustic charm, this 2 bedroom 1 bathroom home features a new kitchen sink and butchers block counter tops that can be enjoyed from the living and dining room. Conveniently access the back deck from the kitchen, the deck features 310sqft for hosting gatherings or simply savoring the surroundings.
You’ll love this gorgeous setting with ample outdoor space. The fenced-in yard, which surrounds the home, features landscaping that complements the overall aesthetics of the property.
This home has the convenience to both Black Mountain and Asheville. Explore local shops, dine in charming restaurants, and immerse yourself in the vibrant culture that these communities offer.
Zillow last checked: 8 hours ago
Listing updated: April 24, 2024 at 08:03am
Listing Provided by:
Sean Sakatos seansakatos@kw.com,
Keller Williams Professionals
Bought with:
Andrea Blalock
Keller Williams - Black Mtn.
Source: Canopy MLS as distributed by MLS GRID,MLS#: 4100481
Facts & features
Interior
Bedrooms & bathrooms
- Bedrooms: 2
- Bathrooms: 1
- Full bathrooms: 1
- Main level bedrooms: 2
Primary bedroom
- Level: Main
Bedroom s
- Level: Main
Bedroom s
- Level: Main
Bathroom full
- Level: Main
Kitchen
- Level: Main
Living room
- Level: Main
Heating
- Heat Pump
Cooling
- Central Air
Appliances
- Included: Dryer, Electric Oven, Microwave, Refrigerator
- Laundry: In Basement
Features
- Basement: Other
Interior area
- Total structure area: 932
- Total interior livable area: 932 sqft
- Finished area above ground: 932
- Finished area below ground: 0
Property
Parking
- Total spaces: 3
- Parking features: Parking Space(s)
- Uncovered spaces: 3
Features
- Levels: One
- Stories: 1
Lot
- Size: 0.20 Acres
- Dimensions: 79 x 112 x 80 x 113
Details
- Parcel number: 966941104700000
- Zoning: R-1
- Special conditions: Standard
Construction
Type & style
- Home type: SingleFamily
- Architectural style: Cottage
- Property subtype: Single Family Residence
Materials
- Aluminum
- Foundation: Other - See Remarks
Condition
- New construction: No
- Year built: 1968
Utilities & green energy
- Sewer: Public Sewer
- Water: City
Community & neighborhood
Location
- Region: Asheville
- Subdivision: Mountain View Park
Other
Other facts
- Listing terms: Cash,Conventional,FHA,USDA Loan,VA Loan
- Road surface type: Concrete, Gravel
Price history
| Date | Event | Price |
|---|---|---|
| 4/24/2024 | Sold | $380,000-1.9%$408/sqft |
Source: | ||
| 3/29/2024 | Pending sale | $387,500$416/sqft |
Source: | ||
| 3/24/2024 | Price change | $387,500-3.1%$416/sqft |
Source: | ||
| 3/12/2024 | Price change | $400,000-2.4%$429/sqft |
Source: | ||
| 3/9/2024 | Listed for sale | $410,000+95.2%$440/sqft |
Source: | ||
Public tax history
| Year | Property taxes | Tax assessment |
|---|---|---|
| 2025 | $1,490 +3.1% | $209,100 -1.1% |
| 2024 | $1,445 +4.9% | $211,400 +1.9% |
| 2023 | $1,378 +4.7% | $207,500 |
Find assessor info on the county website
Neighborhood: 28805
Nearby schools
GreatSchools rating
- 4/10Charles C Bell ElementaryGrades: PK-5Distance: 0.8 mi
- 8/10A C Reynolds MiddleGrades: 6-8Distance: 3.6 mi
- 7/10A C Reynolds HighGrades: PK,9-12Distance: 3.6 mi
Schools provided by the listing agent
- Elementary: Charles C Bell
- Middle: AC Reynolds
- High: AC Reynolds
Source: Canopy MLS as distributed by MLS GRID. This data may not be complete. We recommend contacting the local school district to confirm school assignments for this home.
Get a cash offer in 3 minutes
Find out how much your home could sell for in as little as 3 minutes with a no-obligation cash offer.
Estimated market value
$376,300
Get a cash offer in 3 minutes
Find out how much your home could sell for in as little as 3 minutes with a no-obligation cash offer.
Estimated market value
$376,300

