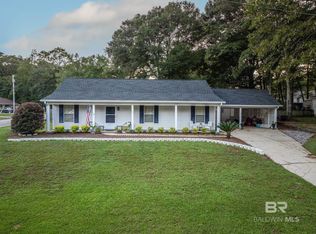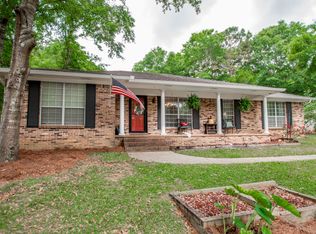Closed
$245,000
142 Richmond Rd, Daphne, AL 36526
3beds
1,400sqft
Residential
Built in 1994
-- sqft lot
$246,700 Zestimate®
$175/sqft
$1,733 Estimated rent
Home value
$246,700
$234,000 - $259,000
$1,733/mo
Zestimate® history
Loading...
Owner options
Explore your selling options
What's special
USDA Eligible and NO HOA DUES! Back on the Market, no fault of the Sellers. Check out this 3BR/2BA Home before it's gone! NEW ROOF, APPLIANCES, FLOORING and KITCHEN COUNTERTOPS in 2021. The Living area is designed around brick woodburning fireplace that is spacious enough for large sectional and extra seating. The dining and kitchen are open concept for gathering and entertaining. Primary with Trey Ceiling and Primary Bath with Garden Tub and Double Vanity. One of the extra Bedrooms has been updated with custom wainscotting. Outside you will find plenty of porch area in the front and back for sipping your tea and relaxing. There is even a storage building that will convey in the fully fenced back yard. Conveniently located to shopping, entertainment, restaurants and I-10 for easy commuting to Mobile and Pensacola. Buyer to verify all information during due diligence.
Zillow last checked: 8 hours ago
Listing updated: August 05, 2025 at 03:27pm
Listed by:
Michelle Nail PHONE:251-604-3230,
Elite Real Estate Solutions, LLC
Bought with:
Rene Richardson
EXIT Realty Lyon & Assoc.Fhope
Source: Baldwin Realtors,MLS#: 380161
Facts & features
Interior
Bedrooms & bathrooms
- Bedrooms: 3
- Bathrooms: 2
- Full bathrooms: 2
- Main level bedrooms: 3
Primary bedroom
- Level: Main
- Area: 196
- Dimensions: 14 x 14
Bedroom 2
- Level: Main
- Area: 120
- Dimensions: 10 x 12
Bedroom 3
- Level: Main
- Area: 100
- Dimensions: 10 x 10
Kitchen
- Level: Main
- Area: 154
- Dimensions: 14 x 11
Living room
- Level: Main
- Area: 238
- Dimensions: 14 x 17
Heating
- Central
Cooling
- Electric
Appliances
- Included: Dishwasher, Microwave, Electric Range
Features
- Ceiling Fan(s), En-Suite
- Flooring: Laminate
- Has basement: No
- Number of fireplaces: 1
Interior area
- Total structure area: 1,400
- Total interior livable area: 1,400 sqft
Property
Parking
- Parking features: None
Features
- Levels: One
- Stories: 1
- Fencing: Fenced Storage
- Has view: Yes
- View description: None
- Waterfront features: No Waterfront
Lot
- Dimensions: 100 x 125 x 99 x 121
- Features: Less than 1 acre
Details
- Parcel number: 4301011000137.000
Construction
Type & style
- Home type: SingleFamily
- Architectural style: Craftsman
- Property subtype: Residential
Materials
- Hardboard
- Foundation: Slab
- Roof: Composition
Condition
- Resale
- New construction: No
- Year built: 1994
Utilities & green energy
- Sewer: Baldwin Co Sewer Service
- Utilities for property: Loxley Utilitites, Riviera Utilities
Community & neighborhood
Community
- Community features: None
Location
- Region: Daphne
- Subdivision: Plantation Hills
HOA & financial
HOA
- Has HOA: No
Other
Other facts
- Ownership: Whole/Full
Price history
| Date | Event | Price |
|---|---|---|
| 8/5/2025 | Sold | $245,000+1.2%$175/sqft |
Source: | ||
| 6/24/2025 | Pending sale | $242,000$173/sqft |
Source: | ||
| 6/18/2025 | Listed for sale | $242,000$173/sqft |
Source: | ||
| 6/8/2025 | Pending sale | $242,000$173/sqft |
Source: | ||
| 6/3/2025 | Listed for sale | $242,000+18%$173/sqft |
Source: | ||
Public tax history
| Year | Property taxes | Tax assessment |
|---|---|---|
| 2025 | $1,464 -0.4% | $47,220 -0.4% |
| 2024 | $1,469 +4.8% | $47,400 +4.8% |
| 2023 | $1,402 | $45,220 +27.4% |
Find assessor info on the county website
Neighborhood: 36526
Nearby schools
GreatSchools rating
- 10/10Belforest Elementary SchoolGrades: PK-6Distance: 2.6 mi
- 5/10Daphne Middle SchoolGrades: 7-8Distance: 3.3 mi
- 10/10Daphne High SchoolGrades: 9-12Distance: 2.5 mi
Schools provided by the listing agent
- Elementary: Belforest Elementary School
- Middle: Daphne Middle
- High: Daphne High
Source: Baldwin Realtors. This data may not be complete. We recommend contacting the local school district to confirm school assignments for this home.
Get pre-qualified for a loan
At Zillow Home Loans, we can pre-qualify you in as little as 5 minutes with no impact to your credit score.An equal housing lender. NMLS #10287.
Sell with ease on Zillow
Get a Zillow Showcase℠ listing at no additional cost and you could sell for —faster.
$246,700
2% more+$4,934
With Zillow Showcase(estimated)$251,634

