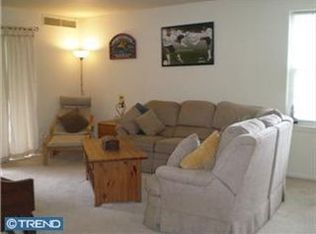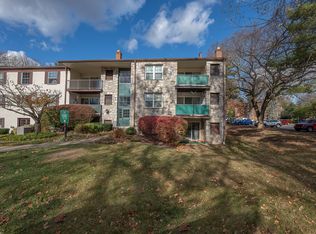Welcome to 142 Rehoboth Road, a gorgeous end unit home in the highly sought after Wayne Glen community. This stunning property is in a prime location and offers THREE beautifully finished living levels, adding up to 3,500+ square feet, based on public record information. Wayne Glen is a meticulously maintained community within the highly ranked Tredyffrin-Easttown School District. Offered furnished or unfurnished. Please inquire regarding the furnished option. The two story entrance foyer leads to the open concept living room featuring a vaulted ceiling and gas fireplace. The heart of the home is the gourmet kitchen which features a huge center island, gorgeous countertops, tile backsplash, pendant lighting, sleek cabinetry and stainless steel appliances. The FIRST FLOOR OWNER'S SUITE offers a tremendous walk-in closet and a sumptuous owner's bath with twin vanities and an extra large shower with built-in bench. A full laundry room, a powder room and direct access to the spacious two car garage complete the picture for the first level of the home. The second floor landing is a terrific space for reading and catching up on emails. Two large spacious bedrooms are serviced by a nicely tiled hall bathroom. A bonus room offers endless possibilities as a home office, online learning center, exercise studio, media room, etc. The magnificent lower level is a gorgeously finished space providing a tremendous amount of extra living space as well as a full bathroom. An unfinished utility room offers good storage space. Gorgeous ceiling fans, gleaming wood floors, recessed lighting, high ceilings, tons of closet space, an open concept floor plan and much more all come together to create a wonderful place to call home. 142 Rehoboth shows like a model home. A fantastic, sun drenched home in a prime location. Close to the KOP Town Center, Wegmans, Lifetime Fitness, Trader Joes and the shops, trains and restaurants of the Main Line. A rare opportunity to own a fully upgraded home in a great location. This is it. Welcome home.
This property is off market, which means it's not currently listed for sale or rent on Zillow. This may be different from what's available on other websites or public sources.


