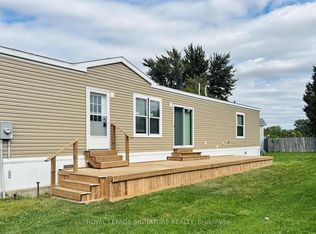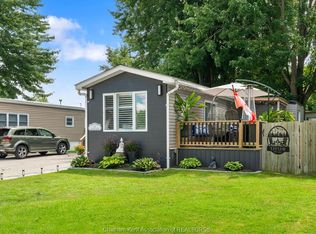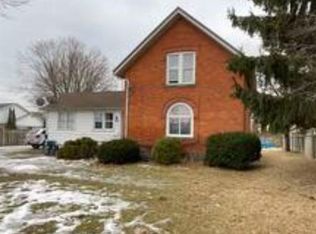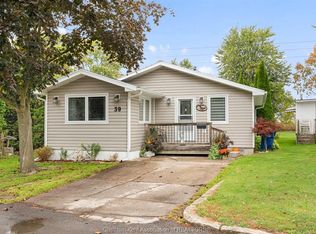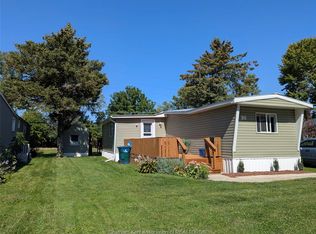This brand new Modular Home is ready to be called your new home. Offering 2 bedrooms and twoBathrooms. Split design with bedrooms at each end. This home is a CSA A277 standard home. The Livingroom, kitchen and dining room are open concept. Vinyl flooring starts in the kitchen, Living room,dining room, bathroom and hallway. All new fridge, stove, dishwasher, furnace and water heaterincluded. Lot fees include garbage pick up, snow removal on main roads and taxes will be $699.00/MO.All Buyers must be approved by St Clair Estates for resident approval. **EXTRAS** Awaiting Hydro, Gas and water hook-up
New construction
C$249,999
142 Regency Dr, Chatham Kent, ON N7L 4E4
2beds
2baths
Mobile Home
Built in ----
-- sqft lot
$-- Zestimate®
C$--/sqft
C$-- HOA
What's special
Open conceptVinyl flooringNew fridgeWater heater
- 528 days |
- 10 |
- 0 |
Zillow last checked: 8 hours ago
Listing updated: November 02, 2025 at 05:42am
Listed by:
ROYAL LEPAGE SIGNATURE REALTY
Source: TRREB,MLS®#: X9015101 Originating MLS®#: Toronto Regional Real Estate Board
Originating MLS®#: Toronto Regional Real Estate Board
Facts & features
Interior
Bedrooms & bathrooms
- Bedrooms: 2
- Bathrooms: 2
Primary bedroom
- Level: Ground
- Dimensions: 3.72 x 4.39
Bedroom 2
- Level: Ground
- Dimensions: 3.32 x 3.69
Bathroom
- Level: Ground
- Dimensions: 0 x 0
Dining room
- Level: Ground
- Dimensions: 2.44 x 2.77
Kitchen
- Level: Ground
- Dimensions: 5.36 x 2.47
Living room
- Level: Ground
- Dimensions: 3.69 x 4.39
Utility room
- Level: Ground
- Dimensions: 0 x 0
Heating
- Forced Air, Gas
Cooling
- None
Features
- Other
- Basement: None
- Has fireplace: No
Interior area
- Living area range: < 700 null
Property
Parking
- Total spaces: 2
- Parking features: Private
Features
- Pool features: None
Lot
- Features: Greenbelt/Conservation
Construction
Type & style
- Home type: MobileManufactured
- Architectural style: Bungalow
- Property subtype: Mobile Home
Materials
- Vinyl Siding
- Foundation: Other
- Roof: Other
Condition
- New construction: Yes
Utilities & green energy
- Sewer: Sewer
Community & HOA
Location
- Region: Chatham Kent
Financial & listing details
- Annual tax amount: C$1
- Date on market: 7/6/2024
ROYAL LEPAGE SIGNATURE REALTY
By pressing Contact Agent, you agree that the real estate professional identified above may call/text you about your search, which may involve use of automated means and pre-recorded/artificial voices. You don't need to consent as a condition of buying any property, goods, or services. Message/data rates may apply. You also agree to our Terms of Use. Zillow does not endorse any real estate professionals. We may share information about your recent and future site activity with your agent to help them understand what you're looking for in a home.
Price history
Price history
Price history is unavailable.
Public tax history
Public tax history
Tax history is unavailable.Climate risks
Neighborhood: Chatham
Nearby schools
GreatSchools rating
- NAMillside Elementary SchoolGrades: PK-1Distance: 22 mi
- 4/10Algonac High SchoolGrades: 7-12Distance: 23.3 mi
- Loading
