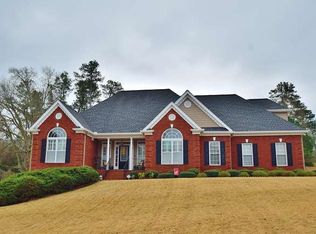Closed
$650,000
142 Reece Dr, Hoschton, GA 30548
5beds
3,669sqft
Single Family Residence
Built in 2022
0.79 Acres Lot
$652,800 Zestimate®
$177/sqft
$2,981 Estimated rent
Home value
$652,800
$548,000 - $777,000
$2,981/mo
Zestimate® history
Loading...
Owner options
Explore your selling options
What's special
Built in 2022, this immaculate 5-bedroom, 4.5-bath home sits on a beautifully manicured 0.79-acre lot in sought-after Jackson County Schools. From the moment you step onto the charming front porch, you'll feel the perfect blend of luxury, warmth, and thoughtful design. The grand foyer welcomes you with a formal dining room on one side and a versatile home office or study on the other, complete with custom built-ins. The heart of the home is a stunning open-concept space, where a show-stopping chef's kitchen takes center stage with a 9.5-foot solid surface island, a phenomenal walk-in pantry, and a seamless flow into the spacious living room, keeping room, and casual dining area. Tucked just off the kitchen is a stylish butler's pantry, a convenient half bath, and a custom drop zone/mudroom that leads to the oversized 3-car garage with abundant storage. Ideal for multi-generational living or hosting guests, the main-level guest suite includes its own private ensuite. Upstairs, a large family/media room anchors four additional bedrooms, including a luxe primary retreat with a spa-inspired ensuite featuring gorgeous tile, a soaking tub, walk-in shower, dual vanities, and a huge walk-in closet. Two of the secondary bedrooms share a generous Jack-and-Jill bath, while the fourth enjoys its own private bath. Step outside to a covered patio overlooking the fenced-in backyard, perfect for play or entertaining - and kept lush with a full irrigation system. With impeccable flow, high-end finishes, and room to breathe both inside and out, this home is the total package. Don't miss your chance to make it yours!
Zillow last checked: 8 hours ago
Listing updated: May 23, 2025 at 08:52am
Listed by:
Misty Mathis 770-540-6347,
Heartland Real Estate
Bought with:
Sarah Maslowski, 382362
Keller Williams Realty Atl. Partners
Source: GAMLS,MLS#: 10486776
Facts & features
Interior
Bedrooms & bathrooms
- Bedrooms: 5
- Bathrooms: 5
- Full bathrooms: 4
- 1/2 bathrooms: 1
- Main level bathrooms: 1
- Main level bedrooms: 1
Dining room
- Features: Separate Room
Heating
- Natural Gas
Cooling
- Central Air
Appliances
- Included: Cooktop, Double Oven, Microwave, Stainless Steel Appliance(s)
- Laundry: Upper Level
Features
- Double Vanity, Walk-In Closet(s)
- Flooring: Carpet, Hardwood, Tile
- Basement: None
- Attic: Pull Down Stairs
- Number of fireplaces: 1
- Fireplace features: Living Room
Interior area
- Total structure area: 3,669
- Total interior livable area: 3,669 sqft
- Finished area above ground: 3,669
- Finished area below ground: 0
Property
Parking
- Parking features: Garage
- Has garage: Yes
Features
- Levels: Two
- Stories: 2
- Patio & porch: Patio, Porch
- Fencing: Back Yard
Lot
- Size: 0.79 Acres
- Features: Level
Details
- Parcel number: 103A 004
Construction
Type & style
- Home type: SingleFamily
- Architectural style: Craftsman,Traditional
- Property subtype: Single Family Residence
Materials
- Brick, Concrete
- Foundation: Slab
- Roof: Composition
Condition
- Resale
- New construction: No
- Year built: 2022
Utilities & green energy
- Sewer: Septic Tank
- Water: Public
- Utilities for property: Electricity Available, Natural Gas Available, Phone Available, Water Available
Community & neighborhood
Community
- Community features: Playground, Pool, Sidewalks, Tennis Court(s)
Location
- Region: Hoschton
- Subdivision: Whitaker Downs
HOA & financial
HOA
- Has HOA: Yes
- HOA fee: $600 annually
- Services included: Other, Swimming, Tennis
Other
Other facts
- Listing agreement: Exclusive Agency
Price history
| Date | Event | Price |
|---|---|---|
| 5/22/2025 | Sold | $650,000$177/sqft |
Source: | ||
| 5/6/2025 | Pending sale | $650,000$177/sqft |
Source: | ||
| 3/27/2025 | Listed for sale | $650,000+8.4%$177/sqft |
Source: | ||
| 2/9/2023 | Sold | $599,900$164/sqft |
Source: Public Record Report a problem | ||
| 11/16/2022 | Pending sale | $599,900$164/sqft |
Source: | ||
Public tax history
| Year | Property taxes | Tax assessment |
|---|---|---|
| 2025 | $6,579 +12.3% | $282,040 |
| 2024 | $5,860 +20% | $282,040 +55.9% |
| 2023 | $4,882 +574% | $180,920 +679.8% |
Find assessor info on the county website
Neighborhood: 30548
Nearby schools
GreatSchools rating
- 4/10North Jackson Elementary SchoolGrades: PK-5Distance: 2.5 mi
- 7/10Legacy Knoll Middle SchoolGrades: 6-8Distance: 2 mi
- 7/10Jackson County High SchoolGrades: 9-12Distance: 2 mi
Schools provided by the listing agent
- Elementary: Gum Springs
- Middle: West Jackson
- High: Jackson County
Source: GAMLS. This data may not be complete. We recommend contacting the local school district to confirm school assignments for this home.
Get a cash offer in 3 minutes
Find out how much your home could sell for in as little as 3 minutes with a no-obligation cash offer.
Estimated market value$652,800
Get a cash offer in 3 minutes
Find out how much your home could sell for in as little as 3 minutes with a no-obligation cash offer.
Estimated market value
$652,800
