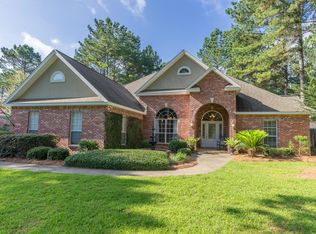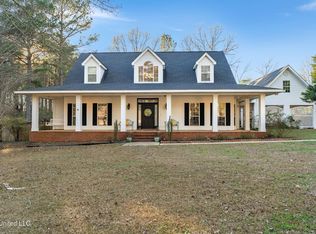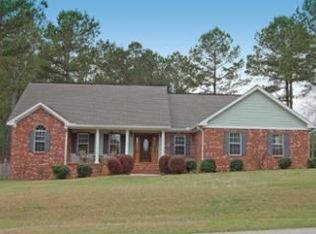Beautiful, one owner, custom home built by Richard Hiatt Construction. This 5BR,3BA home has been maintained extremely well by current owner. 5th bedroom upstairs could also be bonus/playroom/office. Features include a spacious formal dining room, greatroom with gas logs fireplace, large kitchen with breakfast area and an abundance of cabinets for storage, 5 zone HVAC system, screened back porch, and a privacy fenced back yard. There is also an abundance floored attic storage. FIRST AMERICAN HOW. Cannot be shown until Friday, 5/12/17. More photos to come. Subdivision pool and clubhouse. Children's playground.
This property is off market, which means it's not currently listed for sale or rent on Zillow. This may be different from what's available on other websites or public sources.



