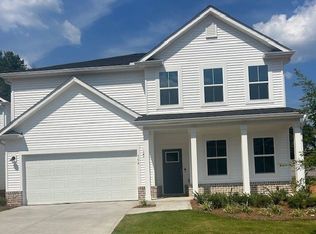POWDERSVILLE LOCATION with desirable POWDERSVILLE SCHOOLS. This brick beauty is located in popular Watson Grove subdivision with its spacious streets and neighbor-friendly sidewalks. Split floor plan features 3 good-sized bedrooms on the main level with a 4th bedroom, full bath, and bonus room upstairs. Pool Table Conveys. The formal dining room, family room, and breakfast room are all open with a great flow for entertaining. Pay special attention to the hardwood floors (refinished in 2018). The trim and moldings are also attention-getting! Family room has lots of windows letting in natural light and beautiful built-ins flank the gas log fireplace. Formal DR is spacious and features a trey ceiling. Breakfast room allows a view of the fenced backyard and opens up to the well-appointed kitchen with freshly painted cabinets (Oct 2020) and granite counter tops. Refrigerator conveys. Master suite features trey ceiling and a luxurious master bath complete with double sinks, walk-in shower, oversized jetted tub area, and European towel-warming bar. Walk-in closet is huge with built-in drawers. Amazing outdoor living space includes a screen porch (converted in 2018), low maintenance composite deck, mostly vinyl trim and railings, patio with Hot Tub, and vinyl fencing. Two car garage and ample unfinished storage. Carpets cleaned October 2020. This home is lovely and is awaiting a new family to call it home! Convenient to Easley, Clemson, and Anderson with a short drive to popular downtown Greenville!
This property is off market, which means it's not currently listed for sale or rent on Zillow. This may be different from what's available on other websites or public sources.
