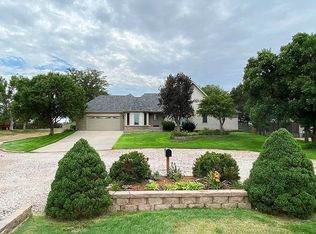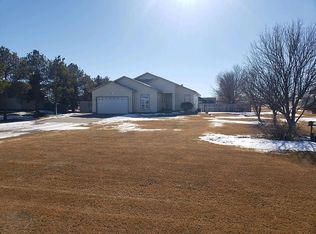Very well-maintained ranch-style home with steel siding and brick front. Located on one acre just south of city limits with a peaceful environment. Kitchen with breakfast bar and nook with oak flooring and cabinets. Tiled formal dining room with a great view of the Platte River Valley. Spacious media room with vaulted ceiling, 2 solar powered Velux skylights, sizeable propane fireplace with stoned covering to the ceiling, contains a full wet bar with refrigerator and wine cooler. Carpeted living room area with propane fireplace and oak mantle. Spacious master bedroom with recently remodeled master bath with heated floor. Double vanity with quartz countertop, walk-in tile shower, solar-powered Velux skylight. Walk-in closet and toilet room. Full guest bath with tiled shower and quartz countertop. Upgraded main level interior doors and trim with knotty alder wood in 2019. The basement has an open tiled recreation and exercise room with a full wet bar. Two bedrooms, one non-conforming, full bath, and multiple storage areas. Ceiling fans throughout the house. 2 car attached garage contains built-in storage cabinets, countertop, sink, and epoxy floor. Large covered patio with stamped concrete and gas fire pit located outside large media room. Detached 2 car garage and workshop built in 2005 along with large paved area. Fenced-in backyard with dog kennel, beautiful landscaping, mature trees, and a large vegetable garden. Lawn and garden equipment shed, playhouse, and equipment with matching siding. Roofing, siding, gutters, and most windows were replaced in 2019.
This property is off market, which means it's not currently listed for sale or rent on Zillow. This may be different from what's available on other websites or public sources.

