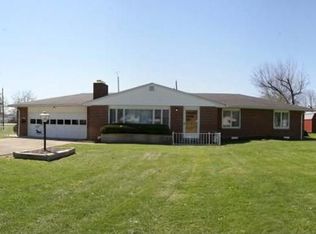Sold for $197,000
$197,000
142 Rarden Rd, Peebles, OH 45660
3beds
1,400sqft
Single Family Residence
Built in 1958
0.54 Acres Lot
$196,900 Zestimate®
$141/sqft
$1,277 Estimated rent
Home value
$196,900
Estimated sales range
Not available
$1,277/mo
Zestimate® history
Loading...
Owner options
Explore your selling options
What's special
JUST LISTED -Charming Brick Ranch 0n 3 Town Lots! Don't miss this solid built 3 bedroom home with a 27x17 spacious living room and cozy fireplace. Attached one-car garage for convenience and storage, a covered back patio, perfect for relaxing and entertaining. Easy access to shopping, grocery, bank, and post office. A prime location in town with room to grow and enjoy outdoor space on this 0.539-acre property. Asking $235,000.
Zillow last checked: 8 hours ago
Listing updated: August 05, 2025 at 08:40am
Listed by:
Carma Cluxton 937-623-2191,
Wilson Realtors, West Union 937-544-2355,
D. Craig Wilson 937-515-1424,
Wilson Realtors, West Union
Bought with:
Abigail L. Nichols, 2024003108
Wilson Realtors, West Union
Source: Cincy MLS,MLS#: 1841243 Originating MLS: Cincinnati Area Multiple Listing Service
Originating MLS: Cincinnati Area Multiple Listing Service

Facts & features
Interior
Bedrooms & bathrooms
- Bedrooms: 3
- Bathrooms: 2
- Full bathrooms: 1
- 1/2 bathrooms: 1
Primary bedroom
- Features: Wall-to-Wall Carpet
- Level: First
- Area: 165
- Dimensions: 11 x 15
Bedroom 2
- Level: First
- Area: 154
- Dimensions: 11 x 14
Bedroom 3
- Level: First
- Area: 100
- Dimensions: 10 x 10
Bedroom 4
- Area: 0
- Dimensions: 0 x 0
Bedroom 5
- Area: 0
- Dimensions: 0 x 0
Primary bathroom
- Features: Tub w/Shower
Bathroom 1
- Features: Full
- Level: First
Bathroom 2
- Features: Partial
- Level: First
Dining room
- Features: WW Carpet
- Level: First
- Area: 150
- Dimensions: 15 x 10
Family room
- Area: 0
- Dimensions: 0 x 0
Kitchen
- Features: Eat-in Kitchen, Vinyl Floor, Wood Cabinets
- Area: 154
- Dimensions: 14 x 11
Living room
- Features: Wall-to-Wall Carpet, Fireplace
- Area: 459
- Dimensions: 27 x 17
Office
- Area: 0
- Dimensions: 0 x 0
Heating
- Electric, Forced Air, Heat Pump
Cooling
- Central Air
Appliances
- Included: Electric Cooktop, Oven/Range, Electric Water Heater
Features
- Windows: Wood Frames
- Basement: None
- Number of fireplaces: 1
- Fireplace features: Wood Burning, Living Room
Interior area
- Total structure area: 1,400
- Total interior livable area: 1,400 sqft
Property
Parking
- Total spaces: 1
- Parking features: Garage - Attached
- Attached garage spaces: 1
Features
- Levels: One
- Stories: 1
- Patio & porch: Covered Deck/Patio, Porch
- Has view: Yes
- View description: City
Lot
- Size: 0.54 Acres
- Features: .5 to .9 Acres
- Topography: Level
Details
- Additional structures: Shed(s)
- Parcel number: 0551405011.000
Construction
Type & style
- Home type: SingleFamily
- Architectural style: Ranch
- Property subtype: Single Family Residence
Materials
- Brick
- Foundation: Block
- Roof: Shingle
Condition
- New construction: No
- Year built: 1958
Utilities & green energy
- Gas: None
- Sewer: Public Sewer
- Water: Public
- Utilities for property: Cable Connected
Community & neighborhood
Location
- Region: Peebles
HOA & financial
HOA
- Has HOA: No
Other
Other facts
- Listing terms: No Special Financing,USDA/RD
Price history
| Date | Event | Price |
|---|---|---|
| 8/5/2025 | Sold | $197,000-16.2%$141/sqft |
Source: | ||
| 6/28/2025 | Pending sale | $235,000$168/sqft |
Source: | ||
| 5/19/2025 | Listed for sale | $235,000$168/sqft |
Source: | ||
Public tax history
| Year | Property taxes | Tax assessment |
|---|---|---|
| 2024 | $1,823 +1.4% | $39,590 |
| 2023 | $1,797 +3.1% | $39,590 |
| 2022 | $1,744 +17.4% | $39,590 +29.4% |
Find assessor info on the county website
Neighborhood: 45660
Nearby schools
GreatSchools rating
- 5/10Peebles Elementary SchoolGrades: PK-6Distance: 1.2 mi
- 5/10Peebles High SchoolGrades: 7-12Distance: 1 mi
Get pre-qualified for a loan
At Zillow Home Loans, we can pre-qualify you in as little as 5 minutes with no impact to your credit score.An equal housing lender. NMLS #10287.
