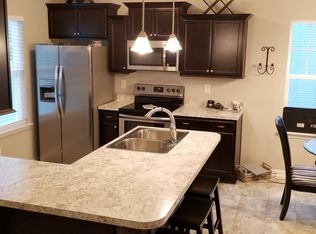Closed
$292,300
142 Ramsden Ave, La Vergne, TN 37086
3beds
1,554sqft
Zero Lot Line, Residential
Built in 2019
600 Square Feet Lot
$307,400 Zestimate®
$188/sqft
$1,899 Estimated rent
Home value
$307,400
$292,000 - $323,000
$1,899/mo
Zestimate® history
Loading...
Owner options
Explore your selling options
What's special
NEW PRICE PLUS $7000 TOWARDS BUYER CLOSING!! -- END UNIT Townhouse with alley access next to greenway, featuring 3-story design, insulated 2-car garage, and open-concept living space, perfect for entertaining or quiet evenings at home. Wood flooring on levels 1 and 2. Granite countertops in kitchen. First level includes a flex room. Primary suite includes dual vanity, garden tub, walk-in closet, and balcony. Convenient location for shopping, gyms, restaurants, and interstates (I-24), Located on greenway and walking distance to Piercy Priest Lake. Less than 30 minutes to downtown Nashville. Come check it out! Washer and dryer included! Plus electric fireplace stays with the house. 1/0 LENDER PAID buydown offered with preferred lender.
Zillow last checked: 8 hours ago
Listing updated: June 07, 2023 at 04:48am
Listing Provided by:
Patricia Omishakin, MBA, e-PRO, ABR, PSA, AHWD 615-730-0037,
eXp Realty
Bought with:
Chelsea Vargas, 348350
Realty Executives Hometown Living
Source: RealTracs MLS as distributed by MLS GRID,MLS#: 2509125
Facts & features
Interior
Bedrooms & bathrooms
- Bedrooms: 3
- Bathrooms: 3
- Full bathrooms: 2
- 1/2 bathrooms: 1
Bedroom 1
- Features: Walk-In Closet(s)
- Level: Walk-In Closet(s)
- Area: 110 Square Feet
- Dimensions: 10x11
Bedroom 2
- Area: 81 Square Feet
- Dimensions: 9x9
Bedroom 3
- Area: 90 Square Feet
- Dimensions: 9x10
Dining room
- Area: 108 Square Feet
- Dimensions: 9x12
Kitchen
- Features: Pantry
- Level: Pantry
- Area: 120 Square Feet
- Dimensions: 10x12
Living room
- Area: 228 Square Feet
- Dimensions: 19x12
Heating
- Electric, Heat Pump
Cooling
- Central Air, Electric
Appliances
- Included: Dishwasher, Disposal, Microwave, Electric Oven, Electric Range
Features
- Ceiling Fan(s), Storage
- Flooring: Carpet, Wood, Vinyl
- Basement: Slab
- Has fireplace: No
Interior area
- Total structure area: 1,554
- Total interior livable area: 1,554 sqft
- Finished area above ground: 1,554
Property
Parking
- Total spaces: 2
- Parking features: Garage Door Opener, Garage Faces Rear
- Attached garage spaces: 2
Features
- Levels: Three Or More
- Stories: 3
- Exterior features: Balcony
- Waterfront features: Creek
Lot
- Size: 600 sqft
- Dimensions: 20 x 30
- Features: Level
Details
- Parcel number: 015 01308 R0118400
- Special conditions: Standard
Construction
Type & style
- Home type: SingleFamily
- Architectural style: Contemporary
- Property subtype: Zero Lot Line, Residential
Materials
- Brick, Vinyl Siding
- Roof: Shingle
Condition
- New construction: No
- Year built: 2019
Utilities & green energy
- Sewer: Public Sewer
- Water: Public
- Utilities for property: Electricity Available, Water Available
Community & neighborhood
Security
- Security features: Fire Alarm, Smoke Detector(s)
Location
- Region: La Vergne
- Subdivision: The Cottages Of Lavergne 2
HOA & financial
HOA
- Has HOA: Yes
- HOA fee: $102 monthly
- Amenities included: Playground
- Services included: Maintenance Structure, Maintenance Grounds, Trash
Price history
| Date | Event | Price |
|---|---|---|
| 4/1/2024 | Listing removed | -- |
Source: Zillow Rentals Report a problem | ||
| 3/29/2024 | Listed for rent | $1,995$1/sqft |
Source: Zillow Rentals Report a problem | ||
| 6/28/2023 | Listing removed | -- |
Source: Zillow Rentals Report a problem | ||
| 6/14/2023 | Listed for rent | $1,995$1/sqft |
Source: Zillow Rentals Report a problem | ||
| 6/6/2023 | Sold | $292,300-2.2%$188/sqft |
Source: | ||
Public tax history
| Year | Property taxes | Tax assessment |
|---|---|---|
| 2025 | -- | $60,850 |
| 2024 | $1,468 | $60,850 |
| 2023 | -- | $60,850 |
Find assessor info on the county website
Neighborhood: 37086
Nearby schools
GreatSchools rating
- 5/10Lavergne Lake Elementary SchoolGrades: PK-5Distance: 1.5 mi
- 5/10La Vergne Middle SchoolGrades: 6-8Distance: 1.2 mi
- 5/10Lavergne High SchoolGrades: 9-12Distance: 2.9 mi
Schools provided by the listing agent
- Elementary: Lavergne Primary
- Middle: LaVergne Middle School
- High: Lavergne High School
Source: RealTracs MLS as distributed by MLS GRID. This data may not be complete. We recommend contacting the local school district to confirm school assignments for this home.
Get a cash offer in 3 minutes
Find out how much your home could sell for in as little as 3 minutes with a no-obligation cash offer.
Estimated market value$307,400
Get a cash offer in 3 minutes
Find out how much your home could sell for in as little as 3 minutes with a no-obligation cash offer.
Estimated market value
$307,400
