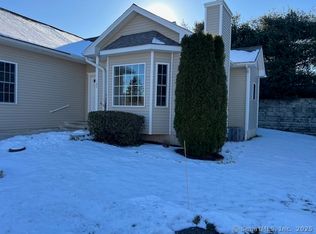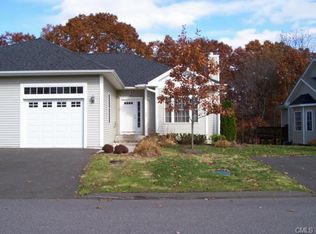Sold for $352,000 on 04/26/23
$352,000
142 Pondview Circle #142, Beacon Falls, CT 06403
2beds
1,328sqft
Condominium
Built in 2005
-- sqft lot
$-- Zestimate®
$265/sqft
$2,308 Estimated rent
Home value
Not available
Estimated sales range
Not available
$2,308/mo
Zestimate® history
Loading...
Owner options
Explore your selling options
What's special
ONE LEVEL LIVING ** 2 bedrooms, 2 full baths ** HARDWOOD FLOORS ** Nicely maintained Ranch style home with open living room with gas fireplace, hardwood floors, open kitchen with granite counters, gas range and pantry and dining room. LIGHT AND AIRY Primary bedroom with hardwood floors, walk in closet and full bath; Guest bedroom with hardwood floors, access to full bath and French patio door to private deck! Main floor laundry. Full basement, perfect for finishing living space or workshop with Bilco door. Gas heat, Central Air ** 55+ Community, HOA fees include exterior maintainance of unit (roof, siding, deck, driveway) plus landscaping, snow, lawn. **EASY LIVING ** Attached garage. Front entry faces lovely grassy area of community property and clubhouse with billiard room, full kitchen, library and meeting room with bar. Overlooks pond. Pond Spring Village is tucked in a private setting near Beacon Falls Rec Park for enjoyment/walking and easy highway access! This is an affordable 55+ opportunity! Exterior maintenance taken care of by the community. Back deck to be stained when weather permits.
Zillow last checked: 8 hours ago
Listing updated: April 26, 2023 at 08:47am
Listed by:
Pat Blanko 203-206-9194,
William Raveis Real Estate 203-264-8180
Bought with:
Tina M. Franke, RES.0800795
Advisra
Source: Smart MLS,MLS#: 170548524
Facts & features
Interior
Bedrooms & bathrooms
- Bedrooms: 2
- Bathrooms: 2
- Full bathrooms: 2
Primary bedroom
- Features: Full Bath, Hardwood Floor, Walk-In Closet(s)
- Level: Main
- Area: 240 Square Feet
- Dimensions: 12 x 20
Bedroom
- Features: Full Bath, Hardwood Floor
- Level: Main
- Area: 120 Square Feet
- Dimensions: 10 x 12
Dining room
- Features: Hardwood Floor
- Level: Main
Kitchen
- Features: Granite Counters, Hardwood Floor, Pantry
- Level: Main
- Area: 220 Square Feet
- Dimensions: 10 x 22
Living room
- Features: Gas Log Fireplace, Hardwood Floor
- Level: Main
- Area: 221 Square Feet
- Dimensions: 13 x 17
Heating
- Forced Air, Natural Gas
Cooling
- Ceiling Fan(s), Central Air
Appliances
- Included: Oven/Range, Microwave, Refrigerator, Dishwasher, Gas Water Heater
- Laundry: Main Level
Features
- Open Floorplan
- Basement: Full,Unfinished,Concrete,Interior Entry
- Attic: Access Via Hatch
- Number of fireplaces: 1
- Common walls with other units/homes: End Unit
Interior area
- Total structure area: 1,328
- Total interior livable area: 1,328 sqft
- Finished area above ground: 1,328
Property
Parking
- Total spaces: 1
- Parking features: Attached, Garage Door Opener
- Attached garage spaces: 1
Accessibility
- Accessibility features: 32" Minimum Door Widths, Accessible Hallway(s)
Features
- Stories: 2
- Patio & porch: Deck
- Waterfront features: Pond
Lot
- Features: Cul-De-Sac, Level
Details
- Parcel number: 2514818
- Zoning: PRD-2
Construction
Type & style
- Home type: Condo
- Architectural style: Ranch
- Property subtype: Condominium
- Attached to another structure: Yes
Materials
- Vinyl Siding
Condition
- New construction: No
- Year built: 2005
Utilities & green energy
- Sewer: Public Sewer
- Water: Public
- Utilities for property: Cable Available
Community & neighborhood
Community
- Community features: Adult Community 55, Park
Senior living
- Senior community: Yes
Location
- Region: Beacon Falls
HOA & financial
HOA
- Has HOA: Yes
- HOA fee: $345 monthly
- Amenities included: Clubhouse, Management
- Services included: Maintenance Grounds, Trash, Snow Removal
Price history
| Date | Event | Price |
|---|---|---|
| 4/26/2023 | Sold | $352,000-2.8%$265/sqft |
Source: | ||
| 4/10/2023 | Contingent | $362,000$273/sqft |
Source: | ||
| 2/13/2023 | Listed for sale | $362,000$273/sqft |
Source: | ||
Public tax history
Tax history is unavailable.
Neighborhood: 06403
Nearby schools
GreatSchools rating
- 8/10Laurel Ledge SchoolGrades: PK-5Distance: 0.9 mi
- 6/10Long River Middle SchoolGrades: 6-8Distance: 6.8 mi
- 7/10Woodland Regional High SchoolGrades: 9-12Distance: 1 mi
Schools provided by the listing agent
- High: Woodland Regional
Source: Smart MLS. This data may not be complete. We recommend contacting the local school district to confirm school assignments for this home.

Get pre-qualified for a loan
At Zillow Home Loans, we can pre-qualify you in as little as 5 minutes with no impact to your credit score.An equal housing lender. NMLS #10287.

