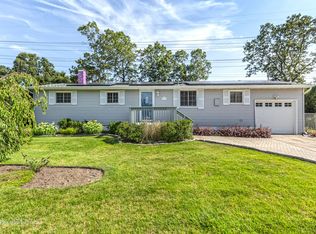Sold for $689,000
$689,000
142 Pond Road, Holbrook, NY 11741
4beds
1,718sqft
Single Family Residence, Residential
Built in 1969
0.28 Acres Lot
$717,300 Zestimate®
$401/sqft
$3,969 Estimated rent
Home value
$717,300
$646,000 - $796,000
$3,969/mo
Zestimate® history
Loading...
Owner options
Explore your selling options
What's special
Welcome to this spacious and well maintained 4 bedroom, 2 full bath Hi Ranch style home situated on oversized property with 2 car garage. Upon entry, the upper level features a nicely sized living room, dining room, and slider that leads to an inviting trex deck overlooking yard. Additionally, you will find a large eat in kitchen offering lots of cabinetry and countertop space, perfect for everyday living and your entertaining needs, 3 bedrooms including primary, and a dual entry full bath with double sink vanity. As you step down to the lower level you are greeted by the 4th bedroom, full bath, a cozy family room with fireplace, and a newly installed sliding door with access to patio and expansive backyard. Other features include: central air, hardwood flooring, ample closets, new garage doors, new oil tank, updated roof-1 layer, 3 year young heating system, 3 zone heat, 200 amp electric, updated windows, in-ground sprinkler system. Taxes do not include additional star savings. This home is move in ready and one not to be missed.
Zillow last checked: 8 hours ago
Listing updated: April 29, 2025 at 12:14pm
Listed by:
Christine Schultz 516-790-0686,
Daniel Gale Sothebys Intl Rlty 631-427-6600
Bought with:
Kristin Schuster, 10301209353
Signature Premier Properties
Source: OneKey® MLS,MLS#: 818319
Facts & features
Interior
Bedrooms & bathrooms
- Bedrooms: 4
- Bathrooms: 2
- Full bathrooms: 2
Primary bedroom
- Description: Hardwood Floor, Dual Entry Bath, 2 Closets
- Level: Second
Bedroom 2
- Level: Second
Bedroom 3
- Level: Second
Bedroom 4
- Description: Newly Renovated with Double Closet
- Level: First
Bathroom 1
- Description: Full Dual Entry Bath with Double Sink Vanity
- Level: Second
Bathroom 2
- Description: Full Bath Tiled
- Level: First
Dining room
- Description: Spacious with Slider to Deck
- Level: Second
Family room
- Description: Cozy with Fireplace, Sliding door to Patio and Backyard
- Level: First
Kitchen
- Description: Large Eat in Kitchen with Plenty of Cabinetry and Countertop Space
- Level: Second
Laundry
- Level: First
Living room
- Description: Spacious, Hardwood Flooring, Lots of Natural Light
- Level: Second
Heating
- Baseboard, Hot Water
Cooling
- Central Air
Appliances
- Included: Dishwasher, Dryer, Refrigerator, Washer
Features
- First Floor Bedroom, First Floor Full Bath, Eat-in Kitchen, Formal Dining
- Flooring: Hardwood
- Attic: Partially Finished,Pull Stairs
- Number of fireplaces: 1
Interior area
- Total structure area: 1,718
- Total interior livable area: 1,718 sqft
Property
Parking
- Total spaces: 2
- Parking features: Driveway, On Street
- Garage spaces: 2
- Has uncovered spaces: Yes
Features
- Levels: Two
- Patio & porch: Deck, Porch
- Fencing: Back Yard
Lot
- Size: 0.28 Acres
Details
- Parcel number: 0200726000700005000
- Special conditions: None
Construction
Type & style
- Home type: SingleFamily
- Property subtype: Single Family Residence, Residential
Condition
- Year built: 1969
Utilities & green energy
- Sewer: Cesspool
- Water: Public
- Utilities for property: Cable Available, Electricity Connected
Community & neighborhood
Location
- Region: Holbrook
Other
Other facts
- Listing agreement: Exclusive Right To Sell
Price history
| Date | Event | Price |
|---|---|---|
| 4/29/2025 | Sold | $689,000$401/sqft |
Source: | ||
| 3/4/2025 | Pending sale | $689,000$401/sqft |
Source: | ||
| 2/26/2025 | Listing removed | $689,000$401/sqft |
Source: | ||
| 1/30/2025 | Listed for sale | $689,000+176.2%$401/sqft |
Source: | ||
| 1/15/2025 | Sold | $249,500+72.1%$145/sqft |
Source: Public Record Report a problem | ||
Public tax history
| Year | Property taxes | Tax assessment |
|---|---|---|
| 2024 | -- | $3,150 |
| 2023 | -- | $3,150 |
| 2022 | -- | $3,150 |
Find assessor info on the county website
Neighborhood: 11741
Nearby schools
GreatSchools rating
- 5/10Hiawatha SchoolGrades: K-5Distance: 0.2 mi
- 7/10Samoset Middle SchoolGrades: 6-8Distance: 1.2 mi
- 8/10Sachem High School NorthGrades: 9-12Distance: 1.6 mi
Schools provided by the listing agent
- Elementary: Hiawatha School
- Middle: Seneca Middle School
- High: Sachem High School North
Source: OneKey® MLS. This data may not be complete. We recommend contacting the local school district to confirm school assignments for this home.
Get a cash offer in 3 minutes
Find out how much your home could sell for in as little as 3 minutes with a no-obligation cash offer.
Estimated market value
$717,300
