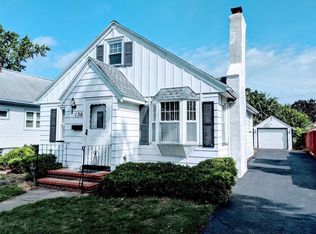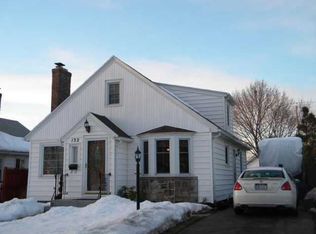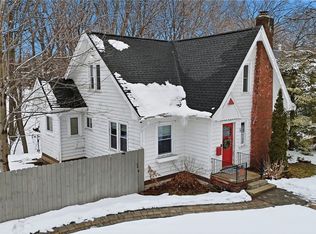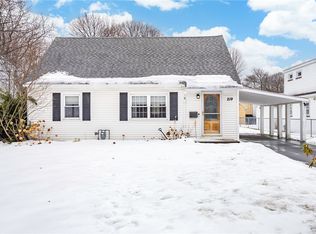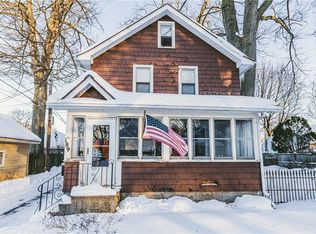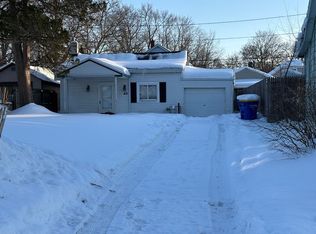Welcome to this beautiful 3 bedroom home with so much to offer. Light filled front porch for 3 season living adds additional living space. The kitchen has ample cabinet space and wonderful tile floor, along with a newer dishwasher! Dining room is open to both the kitchen and living room. Additionally on the first floor you will find an updated bath with newer fixtures and surround as well as 2 bedrooms. The second floor of the home has an expansive bedroom with room for an office nook reading space as well. Basement with new vinyl tile on landing, glass block windows and a high efficiency furnace. Outside the home you will find a concrete patio, ample grass space in the back as well as a privacy fence around much of the rear yard. Complete tear off new roof installed in 2022. Greenlight installed. This home is on a beautiful sidewalk lined street and move in ready! Delayed negotiations until 2/23/26 at 7pm. Open house Sunday 2/22/26 from noon to 1:30pm!
Pending
$149,900
142 Pomona Dr, Rochester, NY 14616
3beds
1,224sqft
Single Family Residence
Built in 1942
5,248.98 Square Feet Lot
$-- Zestimate®
$122/sqft
$-- HOA
What's special
Newer dishwasherHigh efficiency furnaceWonderful tile floorGlass block windowsBeautiful sidewalk lined street
- 9 days |
- 3,150 |
- 199 |
Zillow last checked: 8 hours ago
Listing updated: February 24, 2026 at 01:17pm
Listing by:
Keller Williams Realty Greater Rochester 585-362-8900,
Kimberly A. Jenkins-Belvedere 585-362-8900
Source: NYSAMLSs,MLS#: R1662459 Originating MLS: Rochester
Originating MLS: Rochester
Facts & features
Interior
Bedrooms & bathrooms
- Bedrooms: 3
- Bathrooms: 1
- Full bathrooms: 1
- Main level bathrooms: 1
- Main level bedrooms: 2
Heating
- Gas, Forced Air
Cooling
- Central Air
Appliances
- Included: Dryer, Gas Oven, Gas Range, Gas Water Heater, Refrigerator, Washer
- Laundry: In Basement
Features
- Ceiling Fan(s), Separate/Formal Dining Room, Entrance Foyer, Separate/Formal Living Room, Bedroom on Main Level, Programmable Thermostat
- Flooring: Carpet, Ceramic Tile, Hardwood, Laminate, Varies, Vinyl
- Windows: Thermal Windows
- Basement: Full
- Number of fireplaces: 1
Interior area
- Total structure area: 1,224
- Total interior livable area: 1,224 sqft
Property
Parking
- Total spaces: 1.5
- Parking features: Detached, Electricity, Garage, Garage Door Opener
- Garage spaces: 1.5
Accessibility
- Accessibility features: Accessible Bedroom
Features
- Patio & porch: Patio
- Exterior features: Blacktop Driveway, Enclosed Porch, Fence, Porch, Patio, Private Yard, See Remarks
- Fencing: Partial
Lot
- Size: 5,248.98 Square Feet
- Dimensions: 42 x 125
- Features: Near Public Transit, Rectangular, Rectangular Lot, Residential Lot
Details
- Parcel number: 2628000608000001049000
- Special conditions: Standard
Construction
Type & style
- Home type: SingleFamily
- Architectural style: Cape Cod
- Property subtype: Single Family Residence
Materials
- Vinyl Siding, Copper Plumbing
- Foundation: Block
- Roof: Architectural,Shingle
Condition
- Resale
- Year built: 1942
Utilities & green energy
- Electric: Circuit Breakers
- Sewer: Connected
- Water: Connected, Public
- Utilities for property: Cable Available, Electricity Connected, High Speed Internet Available, Sewer Connected, Water Connected
Community & HOA
Community
- Subdivision: Pomona Gardens
Location
- Region: Rochester
Financial & listing details
- Price per square foot: $122/sqft
- Tax assessed value: $107,100
- Annual tax amount: $5,358
- Date on market: 2/17/2026
- Cumulative days on market: 10 days
- Listing terms: Conventional,FHA,VA Loan
Estimated market value
Not available
Estimated sales range
Not available
Not available
Price history
Price history
| Date | Event | Price |
|---|---|---|
| 2/24/2026 | Pending sale | $149,900$122/sqft |
Source: | ||
| 2/17/2026 | Listed for sale | $149,900+19.9%$122/sqft |
Source: | ||
| 2/26/2021 | Sold | $125,000$102/sqft |
Source: | ||
| 1/25/2021 | Pending sale | $125,000$102/sqft |
Source: | ||
| 1/21/2021 | Listing removed | -- |
Source: | ||
| 1/18/2021 | Contingent | $125,000$102/sqft |
Source: | ||
| 1/12/2021 | Listed for sale | $125,000+47.1%$102/sqft |
Source: Tru Agent Real Estate #R1314528 Report a problem | ||
| 8/12/2011 | Sold | $85,000-3.3%$69/sqft |
Source: Public Record Report a problem | ||
| 7/2/2011 | Pending sale | $87,900$72/sqft |
Source: 2.5% Real Estate Direct #R154812 Report a problem | ||
| 4/16/2011 | Price change | $87,900-2.2%$72/sqft |
Source: 2.5% Real Estate Direct #R154812 Report a problem | ||
| 4/13/2011 | Listed for sale | $89,900$73/sqft |
Source: 2.5% Real Estate Direct #R154812 Report a problem | ||
| 12/17/2010 | Listing removed | $89,900$73/sqft |
Source: 2.5% Real Estate Direct #R127597 Report a problem | ||
| 11/18/2010 | Price change | $89,900-5.3%$73/sqft |
Source: 2.5% Real Estate Direct #R127597 Report a problem | ||
| 10/2/2010 | Price change | $94,900-4%$78/sqft |
Source: 2.5% Real Estate Direct #R127597 Report a problem | ||
| 9/10/2010 | Listed for sale | $98,900+51.3%$81/sqft |
Source: 2.5% Real Estate Direct #R127597 Report a problem | ||
| 5/4/2001 | Sold | $65,385-12.7%$53/sqft |
Source: Public Record Report a problem | ||
| 3/24/1995 | Sold | $74,900$61/sqft |
Source: Public Record Report a problem | ||
Public tax history
Public tax history
| Year | Property taxes | Tax assessment |
|---|---|---|
| 2024 | -- | $107,100 |
| 2023 | -- | $107,100 -10% |
| 2022 | -- | $119,000 |
| 2021 | -- | $119,000 +41.7% |
| 2020 | -- | $84,000 |
| 2018 | -- | $84,000 |
| 2017 | $1,320 | $84,000 |
| 2016 | -- | $84,000 |
| 2015 | -- | $84,000 |
| 2014 | -- | $84,000 +9.1% |
| 2013 | -- | $77,000 |
| 2012 | -- | $77,000 +10% |
| 2011 | -- | $70,000 |
| 2010 | -- | $70,000 |
| 2009 | -- | $70,000 |
| 2007 | -- | $70,000 |
| 2006 | -- | $70,000 +7% |
| 2005 | -- | $65,400 |
| 2004 | -- | $65,400 |
| 2003 | -- | $65,400 |
| 2002 | -- | $65,400 -8.5% |
| 2001 | -- | $71,500 |
| 2000 | -- | $71,500 |
Find assessor info on the county website
BuyAbility℠ payment
Estimated monthly payment
Boost your down payment with 6% savings match
Earn up to a 6% match & get a competitive APY with a *. Zillow has partnered with to help get you home faster.
Learn more*Terms apply. Match provided by Foyer. Account offered by Pacific West Bank, Member FDIC.Climate risks
Neighborhood: 14616
Nearby schools
GreatSchools rating
- 5/10Longridge SchoolGrades: K-5Distance: 0.5 mi
- 3/10Olympia High SchoolGrades: 6-12Distance: 1.3 mi
Schools provided by the listing agent
- District: Greece
Source: NYSAMLSs. This data may not be complete. We recommend contacting the local school district to confirm school assignments for this home.
