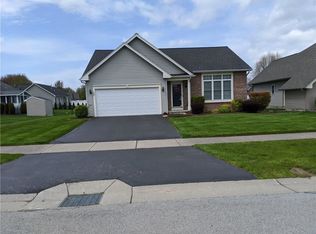Here it is! Patio home living at its absolute finest! This is a rare opportunity to own a spacious three bedroom, 2.5 bath home in this quiet neighborhood. This home features an open layout of over 1525 sq ft with lovely hardwoods and wall-to-wall carpeting. Master suite with walk-in closet, first floor laundry, cathedral ceilings, no-step showers, three season sun room, gas fireplace, two car garage with bump-out area for storage or workshop, and a shed for additional outdoor storage. Rainbird irrigation system, security system, and all appliances included. New furnace in 2018 and H2O tank 10/2020. Expand your living space in the partially finished, dry basement and rec room. This well-maintained home is move in ready! Delayed negotiations until Tuesday 1/10 at 7pm.
This property is off market, which means it's not currently listed for sale or rent on Zillow. This may be different from what's available on other websites or public sources.
