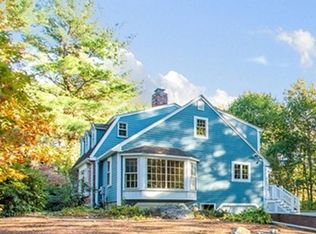Sold for $881,000
$881,000
142 Plain Rd, Wayland, MA 01778
3beds
1,842sqft
Single Family Residence
Built in 1900
0.62 Acres Lot
$876,600 Zestimate®
$478/sqft
$4,144 Estimated rent
Home value
$876,600
$806,000 - $947,000
$4,144/mo
Zestimate® history
Loading...
Owner options
Explore your selling options
What's special
Welcome to 142 Plain Road, Wayland, MA—a sunny, bright home in the heart of Claypit Hill! This unique property offers 3 bedrooms and 2 full baths, ideal for those seeking both space and character. The kitchen flows seamlessly into the dining room with its cozy wood-burning fireplace, while the family room boasts a vaulted ceiling with skylights, beams, and a second wood-burning fireplace. Enjoy the versatility of the sunroom/craft room. The south-facing, fenced rear yard is a delight in all seasons. The house has been freshly painted inside and out. The barn, which once housed horses, adds historical charm. One of the standout features of this home is the direct rail trail access. Surrounded by beautiful estate homes, this property provides easy access to Boston/Cambridge and is only 2 miles from Wayland or Weston Center. Benefit from top-ranked schools and a lifestyle filled with walking, biking, snowshoeing, and more on the rail trail. Don't miss this extraordinary opportunity!
Zillow last checked: 8 hours ago
Listing updated: April 28, 2025 at 11:17pm
Listed by:
Peace Nguyen 617-780-5411,
Engel & Volkers Wellesley 781-591-8333
Bought with:
Holly Cameron
William Raveis R.E. & Home Services
Source: MLS PIN,MLS#: 73338387
Facts & features
Interior
Bedrooms & bathrooms
- Bedrooms: 3
- Bathrooms: 2
- Full bathrooms: 2
Primary bedroom
- Features: Bathroom - Full, Closet, Flooring - Hardwood
- Level: First
- Area: 208
- Dimensions: 16 x 13
Bedroom 2
- Features: Closet, Flooring - Hardwood
- Level: First
- Area: 240
- Dimensions: 20 x 12
Bedroom 3
- Features: Closet, Flooring - Hardwood
- Level: First
- Area: 108
- Dimensions: 12 x 9
Primary bathroom
- Features: Yes
Bathroom 1
- Features: Flooring - Stone/Ceramic Tile
- Level: First
Bathroom 2
- Features: Flooring - Stone/Ceramic Tile
- Level: First
Dining room
- Features: Flooring - Wood, Window Seat
- Level: First
- Area: 117
- Dimensions: 13 x 9
Family room
- Features: Cathedral Ceiling(s), Beamed Ceilings, Flooring - Wood, Exterior Access
- Level: First
- Area: 280
- Dimensions: 20 x 14
Kitchen
- Features: Flooring - Wood
- Level: First
- Area: 117
- Dimensions: 13 x 9
Heating
- Oil, Electric, Wood
Cooling
- Window Unit(s), Whole House Fan
Appliances
- Included: Electric Water Heater, Water Heater, Range, Dishwasher, Refrigerator, Washer, Dryer
- Laundry: Electric Dryer Hookup, Washer Hookup, First Floor
Features
- Dining Area, Sun Room, Foyer, High Speed Internet
- Flooring: Tile, Pine, Flooring - Hardwood, Flooring - Stone/Ceramic Tile, Flooring - Wood
- Doors: French Doors, Insulated Doors
- Windows: Insulated Windows
- Basement: Bulkhead,Unfinished
- Number of fireplaces: 2
- Fireplace features: Dining Room, Family Room
Interior area
- Total structure area: 1,842
- Total interior livable area: 1,842 sqft
- Finished area above ground: 1,842
Property
Parking
- Total spaces: 4
- Parking features: Off Street, Stone/Gravel
- Uncovered spaces: 4
Features
- Patio & porch: Deck - Exterior, Deck - Wood, Deck - Composite
- Exterior features: Deck - Wood, Deck - Composite, Barn/Stable, Fenced Yard, Garden
- Fencing: Fenced/Enclosed,Fenced
- Has view: Yes
- View description: Scenic View(s)
Lot
- Size: 0.62 Acres
- Features: Corner Lot, Wooded
Details
- Additional structures: Barn/Stable
- Parcel number: 860982
- Zoning: R60
Construction
Type & style
- Home type: SingleFamily
- Architectural style: Ranch
- Property subtype: Single Family Residence
Materials
- Frame
- Foundation: Block
- Roof: Shingle
Condition
- Year built: 1900
Utilities & green energy
- Electric: 100 Amp Service
- Sewer: Private Sewer
- Water: Public
- Utilities for property: for Electric Range, for Electric Dryer, Washer Hookup
Green energy
- Energy efficient items: Attic Vent Elec.
Community & neighborhood
Community
- Community features: Public Transportation, Shopping, Pool, Tennis Court(s), Park, Walk/Jog Trails, Stable(s), Golf, Medical Facility, Laundromat, Bike Path, Conservation Area, Highway Access, House of Worship, Private School, Public School, T-Station, University
Location
- Region: Wayland
- Subdivision: Claypit Hill
Other
Other facts
- Road surface type: Paved
Price history
| Date | Event | Price |
|---|---|---|
| 4/28/2025 | Sold | $881,000+3.8%$478/sqft |
Source: MLS PIN #73338387 Report a problem | ||
| 3/4/2025 | Contingent | $849,000$461/sqft |
Source: MLS PIN #73338387 Report a problem | ||
| 2/26/2025 | Listed for sale | $849,000+309.2%$461/sqft |
Source: MLS PIN #73338387 Report a problem | ||
| 3/31/1994 | Sold | $207,500+9.2%$113/sqft |
Source: Public Record Report a problem | ||
| 7/22/1991 | Sold | $190,000$103/sqft |
Source: Public Record Report a problem | ||
Public tax history
| Year | Property taxes | Tax assessment |
|---|---|---|
| 2025 | $12,717 +5.7% | $813,600 +4.9% |
| 2024 | $12,036 +2.9% | $775,500 +10.4% |
| 2023 | $11,697 +10.3% | $702,500 +21.6% |
Find assessor info on the county website
Neighborhood: 01778
Nearby schools
GreatSchools rating
- 8/10Claypit Hill SchoolGrades: K-5Distance: 0.6 mi
- 9/10Wayland Middle SchoolGrades: 6-8Distance: 3.2 mi
- 10/10Wayland High SchoolGrades: 9-12Distance: 2.6 mi
Schools provided by the listing agent
- Elementary: Claypit Hill
- Middle: Wayland
- High: Wayland
Source: MLS PIN. This data may not be complete. We recommend contacting the local school district to confirm school assignments for this home.
Get a cash offer in 3 minutes
Find out how much your home could sell for in as little as 3 minutes with a no-obligation cash offer.
Estimated market value$876,600
Get a cash offer in 3 minutes
Find out how much your home could sell for in as little as 3 minutes with a no-obligation cash offer.
Estimated market value
$876,600
