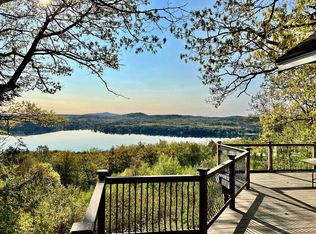Magnificent views- the best views in the region. Overlooking Spofford Lake, unique opportunity to enjoy the views which changes with each seasons. Open concept living area welcomes the view through a wall of glass leading to large deck and patio complete with firepit and hot tub. House is being updated and in process of replacing all doors and windows, installing new hardwood flooring. Very pleasing design and layout. Kitchen has new quartz countertops and stainless steel appliances. Once you see this view, setting and location you wont want to live without it. Owner in process of updating interior- have owner complete or do it your way.
This property is off market, which means it's not currently listed for sale or rent on Zillow. This may be different from what's available on other websites or public sources.
