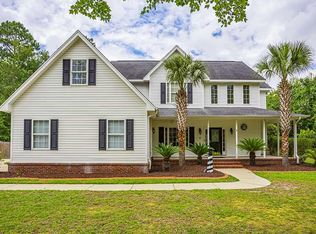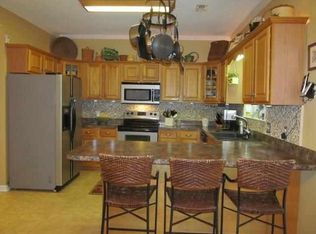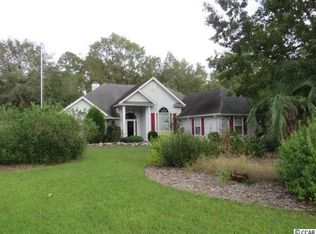Sold for $450,000
$450,000
142 Pinfeather Trail, Myrtle Beach, SC 29588
4beds
2,795sqft
Single Family Residence
Built in 2003
1.04 Acres Lot
$448,800 Zestimate®
$161/sqft
$2,539 Estimated rent
Home value
$448,800
$422,000 - $480,000
$2,539/mo
Zestimate® history
Loading...
Owner options
Explore your selling options
What's special
Welcome to 142 Pinfeather Trail- a beautifully maintained 4-bedroom, 2-bathroom all brick home located on over an acre in the desirable, gated community, Hunters Ridge. This charming single-story home offers a bright and open floor plan with vaulted ceilings, and an abundance of natural light throughout. The spacious kitchen features modern stainless steel appliances including double ovens, oak cabinets, corian countertops, a pantry for extra storage, and a cozy breakfast nook- separate from the more formal dining area. The oversized primary room features 19' ceilings with a fireplace as a main focal point, and flows seamlessly into the dining area and out to a private screened-in porch- ideal for relaxing mornings or peaceful evenings. The 22x16 primary suite includes a bay window, his/hers walk-in closets and an en-suite bathroom with double sinks, shower, and a jetted tub. The second bedroom offers vaulted ceilings and a walk in closet, while the remaining two bedrooms also feature plenty of closet space with easy access to the second full bath. A carolina room offers an additional seating space, along with a screened in porch and patio overlooking the 1.04 acre wooded lot. Step outside to a backyard with fencing on 3 sides, plenty of privacy, and a shed that conveys with sale. Additional features include a new roof in 2021, gutter guards, a spacious 2-car garage with attic storage, separate laundry room, and low HOA fees with a gated entrance and access to the community's pool. Conveniently located just minutes from shopping, dining, schools, and the beach- this home offers comfort, privacy, and an unbeatable location. Don't miss your chance to own this coastal gem- schedule your private showing today!
Zillow last checked: 8 hours ago
Listing updated: June 30, 2025 at 01:46pm
Listed by:
The Mills Group Team 843-252-0847,
Century 21 Barefoot Realty,
Tom J Hill 919-537-2288,
Century 21 Barefoot Realty
Bought with:
Amanda Allday, 140594
Living South Realty
Source: CCAR,MLS#: 2510458 Originating MLS: Coastal Carolinas Association of Realtors
Originating MLS: Coastal Carolinas Association of Realtors
Facts & features
Interior
Bedrooms & bathrooms
- Bedrooms: 4
- Bathrooms: 2
- Full bathrooms: 2
Dining room
- Features: Living/Dining Room
Kitchen
- Features: Breakfast Bar, Breakfast Area, Kitchen Island, Pantry, Stainless Steel Appliances, Solid Surface Counters
Living room
- Features: Ceiling Fan(s), Fireplace, Vaulted Ceiling(s)
Other
- Features: Bedroom on Main Level, Entrance Foyer
Appliances
- Included: Double Oven, Dishwasher, Microwave, Range, Refrigerator
- Laundry: Washer Hookup
Features
- Breakfast Bar, Bedroom on Main Level, Breakfast Area, Entrance Foyer, Kitchen Island, Stainless Steel Appliances, Solid Surface Counters
- Flooring: Tile, Wood
Interior area
- Total structure area: 3,389
- Total interior livable area: 2,795 sqft
Property
Parking
- Total spaces: 6
- Parking features: Attached, Two Car Garage, Garage
- Attached garage spaces: 2
Features
- Levels: One
- Stories: 1
- Patio & porch: Rear Porch, Patio, Porch, Screened
- Exterior features: Porch, Patio, Storage
- Pool features: Community, Outdoor Pool
Lot
- Size: 1.04 Acres
- Features: 1 or More Acres
Details
- Additional parcels included: ,
- Parcel number: 42702010027
- Zoning: Res
- Special conditions: None
Construction
Type & style
- Home type: SingleFamily
- Architectural style: Ranch
- Property subtype: Single Family Residence
Materials
- Foundation: Slab
Condition
- Resale
- Year built: 2003
Utilities & green energy
- Water: Public
- Utilities for property: Cable Available, Electricity Available, Phone Available, Sewer Available, Underground Utilities, Water Available
Community & neighborhood
Security
- Security features: Gated Community, Smoke Detector(s), Security Service
Community
- Community features: Golf Carts OK, Gated, Pool
Location
- Region: Myrtle Beach
- Subdivision: Hunters Ridge
HOA & financial
HOA
- Has HOA: Yes
- HOA fee: $70 monthly
- Amenities included: Gated, Owner Allowed Golf Cart, Pet Restrictions, Security, Tenant Allowed Golf Cart
- Services included: Common Areas, Pool(s), Recreation Facilities, Security
Other
Other facts
- Listing terms: Cash,Conventional,FHA,VA Loan
Price history
| Date | Event | Price |
|---|---|---|
| 6/26/2025 | Sold | $450,000-5.3%$161/sqft |
Source: | ||
| 6/2/2025 | Contingent | $475,000$170/sqft |
Source: | ||
| 5/20/2025 | Price change | $475,000-1%$170/sqft |
Source: | ||
| 5/12/2025 | Price change | $480,000-2%$172/sqft |
Source: | ||
| 4/25/2025 | Listed for sale | $490,000+117.7%$175/sqft |
Source: | ||
Public tax history
| Year | Property taxes | Tax assessment |
|---|---|---|
| 2024 | $1,124 | $331,465 +15% |
| 2023 | -- | $288,230 |
| 2022 | $991 | $288,230 |
Find assessor info on the county website
Neighborhood: Forestbrook
Nearby schools
GreatSchools rating
- 7/10Forestbrook Elementary SchoolGrades: PK-5Distance: 1.1 mi
- 4/10Forestbrook Middle SchoolGrades: 6-8Distance: 0.8 mi
- 7/10Socastee High SchoolGrades: 9-12Distance: 3.1 mi
Schools provided by the listing agent
- Elementary: Forestbrook Elementary School
- Middle: Forestbrook Middle School
- High: Socastee High School
Source: CCAR. This data may not be complete. We recommend contacting the local school district to confirm school assignments for this home.
Get pre-qualified for a loan
At Zillow Home Loans, we can pre-qualify you in as little as 5 minutes with no impact to your credit score.An equal housing lender. NMLS #10287.
Sell with ease on Zillow
Get a Zillow Showcase℠ listing at no additional cost and you could sell for —faster.
$448,800
2% more+$8,976
With Zillow Showcase(estimated)$457,776


