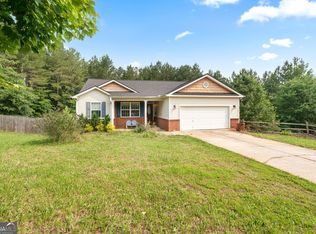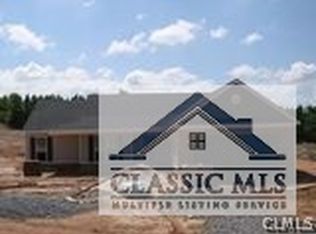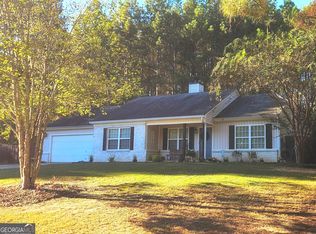Closed
$325,000
142 Pinewood Cir, Colbert, GA 30628
3beds
1,360sqft
Single Family Residence
Built in 2004
1.79 Acres Lot
$326,800 Zestimate®
$239/sqft
$1,652 Estimated rent
Home value
$326,800
$310,000 - $343,000
$1,652/mo
Zestimate® history
Loading...
Owner options
Explore your selling options
What's special
This is an adorable 3br, 2full bath home w/split bedroom floor plan with a two car garage, fireplace, large laundry room w/shelving, large walk-in closet, new carpet in bedrooms (2022), great covered patio w/12x16 above ground Infinity salt water pool, You will not believe the fabulous 24x40x14H metal garage w/concrete floor, 3 roll-up doors, 220 electric w/RV plug, water, second floor storage, an 8x10 Storage shed, 6x12 wood shed, 4x8 chicken coop, 20x30x12H Metal carport w/complete RV hookups w/electricity, water. New roof on house in 2019. There are raised vegetable gardens, fruit trees, You really have to see this property to believe all of the upgrades and extra features of this property. This property is about 10-15 minutes to shopping. You will love it!! (see Special Feature Sheet attached to Listing)
Zillow last checked: 8 hours ago
Listing updated: November 05, 2025 at 02:08pm
Listed by:
DeRenn H Bell 706-540-8006,
Drake Realty Lake Area
Bought with:
Ashleigh Baker, 175060
Coldwell Banker Upchurch Realty
Source: GAMLS,MLS#: 20102234
Facts & features
Interior
Bedrooms & bathrooms
- Bedrooms: 3
- Bathrooms: 2
- Full bathrooms: 2
- Main level bathrooms: 2
- Main level bedrooms: 3
Kitchen
- Features: Breakfast Area, Breakfast Bar, Kitchen Island
Heating
- Central, Heat Pump
Cooling
- Electric, Ceiling Fan(s), Central Air, Heat Pump, Whole House Fan
Appliances
- Included: Dryer, Washer, Dishwasher, Microwave, Oven/Range (Combo), Refrigerator
- Laundry: None
Features
- Vaulted Ceiling(s), High Ceilings, Double Vanity, Separate Shower, Tile Bath, Walk-In Closet(s), Master On Main Level, Split Bedroom Plan
- Flooring: Carpet, Laminate
- Basement: None
- Number of fireplaces: 1
- Fireplace features: Family Room, Factory Built
Interior area
- Total structure area: 1,360
- Total interior livable area: 1,360 sqft
- Finished area above ground: 0
- Finished area below ground: 1,360
Property
Parking
- Parking features: Attached, Garage Door Opener, Carport, Kitchen Level, Parking Shed, RV/Boat Parking, Side/Rear Entrance, Storage
- Has attached garage: Yes
- Has carport: Yes
Features
- Levels: One
- Stories: 1
- Patio & porch: Deck, Porch
- Exterior features: Sprinkler System
- Has private pool: Yes
- Pool features: Above Ground, Salt Water
Lot
- Size: 1.79 Acres
- Features: Sloped
Details
- Parcel number: 021 118 11B
Construction
Type & style
- Home type: SingleFamily
- Architectural style: Ranch
- Property subtype: Single Family Residence
Materials
- Vinyl Siding
- Foundation: Slab
- Roof: Composition
Condition
- Resale
- New construction: No
- Year built: 2004
Utilities & green energy
- Sewer: Septic Tank
- Water: Private
- Utilities for property: Underground Utilities, Cable Available, High Speed Internet
Community & neighborhood
Security
- Security features: Smoke Detector(s)
Community
- Community features: None
Location
- Region: Colbert
- Subdivision: Pinewood Hills
Other
Other facts
- Listing agreement: Exclusive Right To Sell
Price history
| Date | Event | Price |
|---|---|---|
| 3/10/2023 | Sold | $325,000$239/sqft |
Source: | ||
| 2/9/2023 | Pending sale | $325,000$239/sqft |
Source: | ||
| 2/8/2023 | Listed for sale | $325,000+121.1%$239/sqft |
Source: | ||
| 2/28/2018 | Sold | $147,000-1.9%$108/sqft |
Source: | ||
| 2/21/2018 | Pending sale | $149,900$110/sqft |
Source: Virtual Properties Realty.com #5936113 Report a problem | ||
Public tax history
| Year | Property taxes | Tax assessment |
|---|---|---|
| 2024 | $2,285 +5.7% | $95,328 -4% |
| 2023 | $2,162 +28.9% | $99,328 +34.3% |
| 2022 | $1,677 +15.1% | $73,976 +24.4% |
Find assessor info on the county website
Neighborhood: 30628
Nearby schools
GreatSchools rating
- NAOglethorpe County Primary SchoolGrades: PK-2Distance: 7.8 mi
- 7/10Oglethorpe County Middle SchoolGrades: 6-8Distance: 7.6 mi
- 7/10Oglethorpe County High SchoolGrades: 9-12Distance: 7.4 mi
Schools provided by the listing agent
- Elementary: Oglethorpe County Primary/Elem
- Middle: Oglethorpe County
- High: Oglethorpe County
Source: GAMLS. This data may not be complete. We recommend contacting the local school district to confirm school assignments for this home.

Get pre-qualified for a loan
At Zillow Home Loans, we can pre-qualify you in as little as 5 minutes with no impact to your credit score.An equal housing lender. NMLS #10287.


