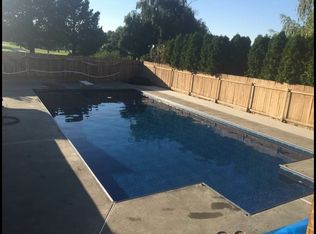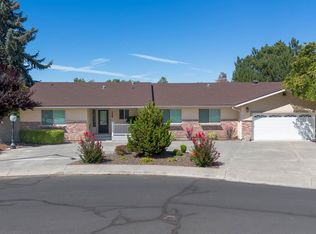Sold for $542,500 on 05/22/25
$542,500
142 Pinetree Ln, Richland, WA 99352
3beds
1,938sqft
Single Family Residence
Built in 1976
0.31 Acres Lot
$545,000 Zestimate®
$280/sqft
$2,296 Estimated rent
Home value
$545,000
$512,000 - $583,000
$2,296/mo
Zestimate® history
Loading...
Owner options
Explore your selling options
What's special
MLS# 282772 Can you BELIEVE it!?!? First single family rambler available on the course in over 2 years and it's a DANDY!!! Absolutely "move-in-able" yet priced with room to add your own personal touches. This home has belonged to ONE FAMILY for all its years (so just imagine the LOVE) and now it's YOUR TURN to relish in the green you don't have to mow and the views you'll enjoy forever. The space is remarkably well used with an open plan that could potentially entertain quite a crowd with the ability to spill out onto a full length (newer) deck all across the back of the home for many months of the year. OOOOOOH... the windows!!! OOOOOOH... the light!!! Not a huge house, obviously, but the kitchen has ample cabinet space, plenty of prep/serving space, some newer appliances AND a separate pantry plus an adjoining laundry that presents a perfect opportunity for a butler's pantry area. Both baths have been updated along the way with the master accessible for use in your later years. Landscaping is "just right" in that it shouldn't require huge maintenance time or expense yet there is space to add extended decking, a POOL, putting green, whatever your little heart desires! This really is a unique opportunity to put yourself ON THE COURSE at Meadow yet set back enough to feel a sense of privacy that isn't always an option with course frontage. Set your appointment with your favorite agent and START DREAMING!!!
Zillow last checked: 8 hours ago
Listing updated: May 22, 2025 at 02:32pm
Listed by:
Brandt Houston 509-460-4900,
HomeSmart Elite Brokers
Bought with:
Brandt Houston, 102953
HomeSmart Elite Brokers
Source: PACMLS,MLS#: 282772
Facts & features
Interior
Bedrooms & bathrooms
- Bedrooms: 3
- Bathrooms: 2
- Full bathrooms: 1
- 3/4 bathrooms: 1
Heating
- Electric, Forced Air
Cooling
- Electric
Appliances
- Included: Dishwasher, Disposal, Range/Oven
Features
- Vaulted Ceiling(s)
- Flooring: Carpet, Other, Tile
- Windows: Drapes/Curtains/Blinds
- Basement: None
- Number of fireplaces: 1
- Fireplace features: 1, Family Room, Wood Burning
Interior area
- Total structure area: 1,938
- Total interior livable area: 1,938 sqft
Property
Parking
- Total spaces: 2
- Parking features: Attached, 2 car, Garage Door Opener
- Attached garage spaces: 2
Features
- Levels: 1 Story
- Stories: 1
- Patio & porch: Deck/Open
- Exterior features: See Remarks
- Has view: Yes
- Frontage type: Golf Course
Lot
- Size: 0.31 Acres
- Features: Located in City Limits, See Remarks, Professionally Landscaped, Cul-De-Sac
Details
- Parcel number: 136983020005023
- Zoning description: Single Family R
Construction
Type & style
- Home type: SingleFamily
- Property subtype: Single Family Residence
Materials
- Wood Siding
- Foundation: Crawl Space
- Roof: Comp Shingle
Condition
- Existing Construction (Not New)
- New construction: No
- Year built: 1976
Utilities & green energy
- Water: Public
- Utilities for property: Sewer Connected
Community & neighborhood
Location
- Region: Richland
- Subdivision: Meadow Springs Second Nine P1,Richland South
HOA & financial
HOA
- Has HOA: Yes
- HOA fee: $36 annually
Other
Other facts
- Listing terms: Cash,Conventional,FHA,VA Loan
Price history
| Date | Event | Price |
|---|---|---|
| 5/22/2025 | Sold | $542,500-5.7%$280/sqft |
Source: | ||
| 4/28/2025 | Pending sale | $575,000$297/sqft |
Source: | ||
| 3/27/2025 | Listed for sale | $575,000$297/sqft |
Source: | ||
Public tax history
| Year | Property taxes | Tax assessment |
|---|---|---|
| 2024 | $4,772 +4.2% | $520,410 +6.1% |
| 2023 | $4,580 +14% | $490,370 +21.7% |
| 2022 | $4,016 -2.7% | $402,820 +8% |
Find assessor info on the county website
Neighborhood: 99352
Nearby schools
GreatSchools rating
- 6/10Badger Mountain Elementary SchoolGrades: K-5Distance: 1.1 mi
- 4/10Carmichael Middle SchoolGrades: 6-8Distance: 4 mi
- 7/10Richland High SchoolGrades: 9-12Distance: 4.3 mi
Schools provided by the listing agent
- District: Richland
Source: PACMLS. This data may not be complete. We recommend contacting the local school district to confirm school assignments for this home.

Get pre-qualified for a loan
At Zillow Home Loans, we can pre-qualify you in as little as 5 minutes with no impact to your credit score.An equal housing lender. NMLS #10287.

