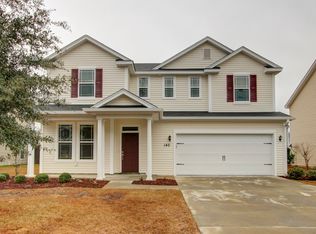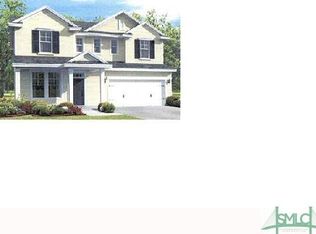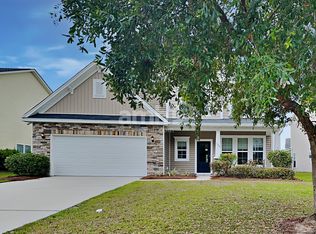Closed
$390,000
142 Pine View Xing, Pooler, GA 31322
4beds
2,529sqft
Single Family Residence
Built in 2009
6,534 Square Feet Lot
$380,900 Zestimate®
$154/sqft
$2,637 Estimated rent
Home value
$380,900
$358,000 - $404,000
$2,637/mo
Zestimate® history
Loading...
Owner options
Explore your selling options
What's special
Back on Market No Fault of Seller Welcome to your dream home at 142 Pine View Crossing, a stunning residence that combines modern luxury with comfort and convenience. This beautiful house, now available for sale, offers an expansive living space of 2529 square feet, thoughtfully designed to accommodate your lifestyle needs. As you step inside, you'll immediately notice the open floor plan that seamlessly connects the living areas, creating a welcoming atmosphere perfect for both relaxing and entertaining. The kitchen has been meticulously upgraded to cater to the culinary enthusiast, featuring top-of-the-line stainless steel appliances-including a refrigerator, washer, and dryer-granite countertops, and ample storage space. Adjacent to the kitchen, the dining area opens up to a screened porch where you can enjoy serene views and create lasting memories with loved ones. This home boasts four generously sized bedrooms and 2.5 bathrooms, ensuring comfort for all members of the household. The bathrooms have been elegantly upgraded, and brand new carpeting has been installed throughout the house this year, enhancing its appeal and providing a fresh feel. For those who embrace eco-friendly living, an electronic car charger outlet in the garage adds convenience for electric vehicle owners. The community amenities further elevate the living experience here, offering access to a swimming pool and play area-perfect for leisure and recreation. Located in a vibrant neighborhood with easy access to local amenities and conveniences, 142 Pine View Crossing is more than just a house; it's a place you'll be proud to call home. Don't miss out on this exceptional opportunity to own a piece of paradise.
Zillow last checked: 8 hours ago
Listing updated: June 25, 2024 at 12:30pm
Listed by:
Mukeshkumar Rajput 2019127779,
Virtual Properties Realty.com
Bought with:
Non Mls Salesperson, 380944
Non-Mls Company
Source: GAMLS,MLS#: 10237930
Facts & features
Interior
Bedrooms & bathrooms
- Bedrooms: 4
- Bathrooms: 3
- Full bathrooms: 2
- 1/2 bathrooms: 1
Dining room
- Features: Dining Rm/Living Rm Combo
Heating
- Electric, Heat Pump
Cooling
- Electric, Central Air
Appliances
- Included: Electric Water Heater, Dryer, Washer, Cooktop, Dishwasher, Disposal, Microwave, Refrigerator
- Laundry: Laundry Closet, Upper Level
Features
- Separate Shower, Walk-In Closet(s)
- Flooring: Hardwood, Tile, Carpet
- Basement: None
- Attic: Pull Down Stairs
- Has fireplace: No
- Common walls with other units/homes: No Common Walls
Interior area
- Total structure area: 2,529
- Total interior livable area: 2,529 sqft
- Finished area above ground: 2,529
- Finished area below ground: 0
Property
Parking
- Parking features: Garage
- Has garage: Yes
Features
- Levels: Two
- Stories: 2
- Patio & porch: Patio, Porch, Screened
- Exterior features: Other, Sprinkler System
- Fencing: Fenced,Back Yard,Wood
Lot
- Size: 6,534 sqft
- Features: Level
- Residential vegetation: Grassed
Details
- Parcel number: 51023B04022
Construction
Type & style
- Home type: SingleFamily
- Architectural style: Traditional
- Property subtype: Single Family Residence
Materials
- Wood Siding
- Foundation: Slab
- Roof: Slate
Condition
- Resale
- New construction: No
- Year built: 2009
Utilities & green energy
- Sewer: Public Sewer
- Water: Public
- Utilities for property: Cable Available, Sewer Connected, Electricity Available, High Speed Internet, Water Available
Community & neighborhood
Security
- Security features: Carbon Monoxide Detector(s), Smoke Detector(s)
Community
- Community features: Playground, Pool, Sidewalks, Street Lights
Location
- Region: Pooler
- Subdivision: Somersby
HOA & financial
HOA
- Has HOA: Yes
- HOA fee: $620 annually
- Services included: Swimming
Other
Other facts
- Listing agreement: Exclusive Right To Sell
Price history
| Date | Event | Price |
|---|---|---|
| 1/12/2026 | Listing removed | $2,495$1/sqft |
Source: Zillow Rentals Report a problem | ||
| 11/4/2025 | Listed for rent | $2,495$1/sqft |
Source: Zillow Rentals Report a problem | ||
| 10/12/2025 | Listing removed | $2,495$1/sqft |
Source: Zillow Rentals Report a problem | ||
| 10/11/2025 | Price change | $2,495-7.4%$1/sqft |
Source: Zillow Rentals Report a problem | ||
| 10/3/2025 | Price change | $2,695-3.8%$1/sqft |
Source: Zillow Rentals Report a problem | ||
Public tax history
| Year | Property taxes | Tax assessment |
|---|---|---|
| 2025 | $4,363 +87.5% | $136,160 +0.7% |
| 2024 | $2,327 +35.7% | $135,160 +19.3% |
| 2023 | $1,714 -23.1% | $113,320 +9.6% |
Find assessor info on the county website
Neighborhood: 31322
Nearby schools
GreatSchools rating
- 3/10West Chatham Elementary SchoolGrades: PK-5Distance: 1.1 mi
- 4/10West Chatham Middle SchoolGrades: 6-8Distance: 1.3 mi
- 5/10New Hampstead High SchoolGrades: 9-12Distance: 2.8 mi
Schools provided by the listing agent
- Elementary: West Chatham
- Middle: West Chatham
- High: New Hampstead
Source: GAMLS. This data may not be complete. We recommend contacting the local school district to confirm school assignments for this home.
Get pre-qualified for a loan
At Zillow Home Loans, we can pre-qualify you in as little as 5 minutes with no impact to your credit score.An equal housing lender. NMLS #10287.
Sell with ease on Zillow
Get a Zillow Showcase℠ listing at no additional cost and you could sell for —faster.
$380,900
2% more+$7,618
With Zillow Showcase(estimated)$388,518


