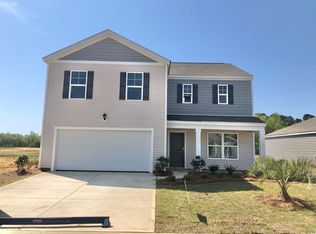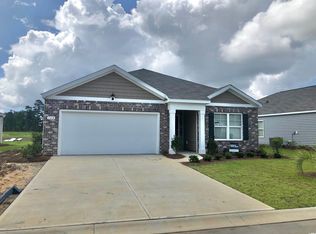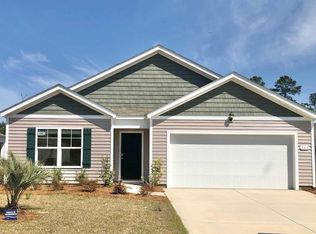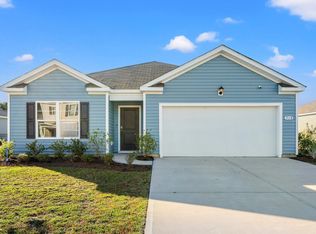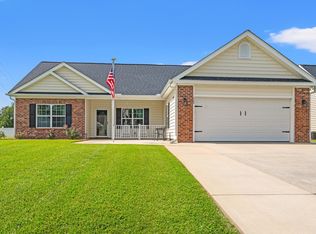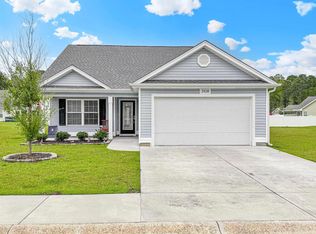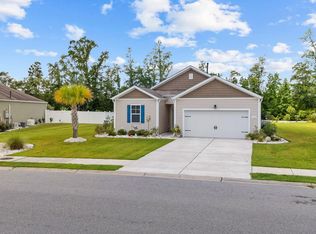Welcome to your better than new home in Pine Forest, Conway! This meticulously maintained (newly constructed in 2021) Aria floor plan features a bright and airy open layout, perfect for entertaining. The kitchen showcases off-white painted cabinetry, a large working island, a pantry with ample storage, and stainless Whirlpool appliances, including a refrigerator. The split bedroom design ensures a private primary suite with a walk-in closet and a spacious bathroom equipped with a double vanity and a 5-foot shower. Blinds are included on all standard-sized windows, and the living room and bedrooms are pre-wired for cable and ceiling fans. The home also includes a two-car garage with a garage door opener. Experience the convenience of the Smart Home installation, allowing you to control the thermostat, front door light and lock, and video doorbell from your smartphone or with Alexa voice commands. Pine Forest offers a country feel, yet is just a short drive from the historic city of Conway, the quaint town of Aynor, and all the attractions of the Grand Strand and beaches. You will love the screened in extended 15x15 patio area.
For sale
Price cut: $2K (9/23)
$283,000
142 Pine Forest Dr., Conway, SC 29526
3beds
1,618sqft
Est.:
Single Family Residence
Built in 2021
6,534 Square Feet Lot
$278,400 Zestimate®
$175/sqft
$66/mo HOA
What's special
Two-car garageLarge working islandSplit bedroom designOff-white painted cabinetryStainless whirlpool appliancesPrivate primary suitePantry with ample storage
- 194 days |
- 136 |
- 3 |
Zillow last checked: 8 hours ago
Listing updated: September 23, 2025 at 10:34am
Listed by:
Jason M Cooksey Cell:843-350-2577,
RE/MAX Southern Shores
Source: CCAR,MLS#: 2513832 Originating MLS: Coastal Carolinas Association of Realtors
Originating MLS: Coastal Carolinas Association of Realtors
Tour with a local agent
Facts & features
Interior
Bedrooms & bathrooms
- Bedrooms: 3
- Bathrooms: 2
- Full bathrooms: 2
Rooms
- Room types: Screened Porch
Family room
- Features: Ceiling Fan(s)
Kitchen
- Features: Breakfast Bar, Kitchen Exhaust Fan, Kitchen Island, Pantry, Stainless Steel Appliances
Living room
- Features: Ceiling Fan(s)
Heating
- Central, Electric
Cooling
- Central Air
Appliances
- Included: Cooktop, Dishwasher, Freezer, Disposal, Microwave, Range, Refrigerator, Range Hood, Dryer, Washer
Features
- Breakfast Bar, Kitchen Island, Stainless Steel Appliances
- Flooring: Luxury Vinyl, Luxury VinylPlank
Interior area
- Total structure area: 2,181
- Total interior livable area: 1,618 sqft
Property
Parking
- Total spaces: 4
- Parking features: Attached, Garage, Two Car Garage, Garage Door Opener
- Attached garage spaces: 2
Features
- Levels: One
- Stories: 1
- Patio & porch: Patio, Porch, Screened
- Exterior features: Patio
- Has view: Yes
- View description: Lake
- Has water view: Yes
- Water view: Lake
Lot
- Size: 6,534 Square Feet
- Features: Rectangular, Rectangular Lot
Details
- Additional parcels included: ,
- Parcel number: 29314020045
- Zoning: RES
- Special conditions: None
Construction
Type & style
- Home type: SingleFamily
- Architectural style: Ranch
- Property subtype: Single Family Residence
Materials
- Vinyl Siding, Wood Frame
- Foundation: Slab
Condition
- Resale
- Year built: 2021
Utilities & green energy
- Water: Public
- Utilities for property: Cable Available, Electricity Available, Sewer Available, Underground Utilities, Water Available
Community & HOA
Community
- Features: Golf Carts OK, Long Term Rental Allowed
- Security: Smoke Detector(s)
- Subdivision: Pine Forest
HOA
- Has HOA: Yes
- Amenities included: Owner Allowed Golf Cart, Owner Allowed Motorcycle, Pet Restrictions, Tenant Allowed Motorcycle
- Services included: Association Management
- HOA fee: $66 monthly
Location
- Region: Conway
Financial & listing details
- Price per square foot: $175/sqft
- Date on market: 6/4/2025
- Listing terms: Cash,Conventional,FHA
- Electric utility on property: Yes
Estimated market value
$278,400
$264,000 - $292,000
$2,047/mo
Price history
Price history
| Date | Event | Price |
|---|---|---|
| 9/23/2025 | Price change | $283,000-0.7%$175/sqft |
Source: | ||
| 6/4/2025 | Listed for sale | $285,000$176/sqft |
Source: | ||
| 4/5/2025 | Listing removed | $285,000$176/sqft |
Source: | ||
| 2/3/2025 | Listed for sale | $285,000$176/sqft |
Source: | ||
| 9/30/2024 | Listing removed | $285,000$176/sqft |
Source: | ||
Public tax history
Public tax history
Tax history is unavailable.BuyAbility℠ payment
Est. payment
$1,598/mo
Principal & interest
$1362
Home insurance
$99
Other costs
$137
Climate risks
Neighborhood: Homewood
Nearby schools
GreatSchools rating
- 5/10Homewood Elementary SchoolGrades: PK-5Distance: 1.7 mi
- 4/10Whittemore Park Middle SchoolGrades: 6-8Distance: 4.3 mi
- 5/10Conway High SchoolGrades: 9-12Distance: 3.4 mi
Schools provided by the listing agent
- Elementary: Homewood Elementary School
- Middle: Whittemore Park Middle School
- High: Conway High School
Source: CCAR. This data may not be complete. We recommend contacting the local school district to confirm school assignments for this home.
- Loading
- Loading
