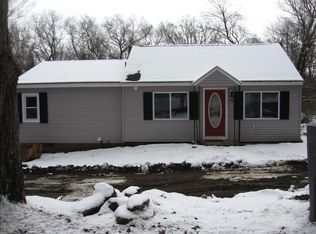Spacious ranch on a great lot. Large kitchen with lots of cabinets and counterspace, long counter wonderful for cooking, baking and buffets. Living room is currently used as dining room. Family room overlooks wonderful backyard and has direct access to deck. Bonus room off the family room is perfect size for an office. One bedroom is currently used as laundry room. Lots of closet space throughout. House is heated with pellet stove which will remain for buyers. Baseboard electric heat has been removed, but wiring remains. Great property for dogs, big grassy yard and cement kennel on side of yard. Easy access to Mass Pike. Septic has failed Title 5. Buyer will be responsible for septic repair / replacement. Property being sold as is. Inspections for information only.
This property is off market, which means it's not currently listed for sale or rent on Zillow. This may be different from what's available on other websites or public sources.

