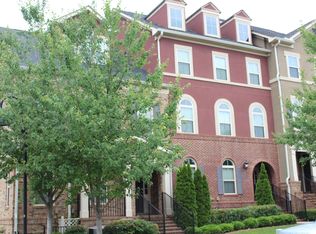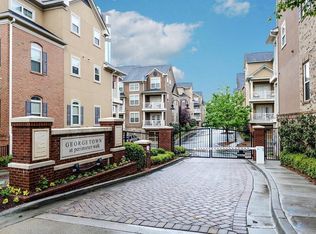Closed
$450,000
142 Perimeter Walk, Atlanta, GA 30338
2beds
1,890sqft
Condominium, Residential, Townhouse
Built in 2007
1,067.22 Square Feet Lot
$449,800 Zestimate®
$238/sqft
$2,822 Estimated rent
Home value
$449,800
$423,000 - $477,000
$2,822/mo
Zestimate® history
Loading...
Owner options
Explore your selling options
What's special
Welcome to this stunning end-unit 2-bedroom, 2.5-bathroom townhome in the highly sought-after gated community of Georgetown at Perimeter Walk. Offering the perfect blend of style, comfort, and convenience, this home is just steps away from Main Street, Politan Row, and Ashford Lane. Step inside to a bright, open-concept layout featuring a dramatic two-story great room and a newly renovated kitchen with soft-close cabinets, sleek quartz countertops, a modern tile backsplash, stainless steel appliances, and recessed lighting. Enjoy direct access to a private balcony with an egg swing — the perfect spot to start your morning coffee or unwind in the evening. The main level flows effortlessly from the kitchen to the dining area and great room, making it ideal for entertaining. You’ll also find a convenient laundry room, powder bath, and a secondary bedroom with a cozy fireplace and en suite bath featuring quartz countertops. Upstairs, the spacious master suite offers a true retreat with double vanities, granite countertops, a garden tub, a separate shower, and a large walk-in closet. A versatile loft area provides extra space for a home office, gym, or lounge. (Note: stairs are located at the entryway.) With high ceilings, beautiful hardwood floors, and a fresh modern vibe throughout, this home delivers luxury and livability. The gated community features fantastic amenities — including a pool, outdoor fireplace, and grilling area — plus ample guest parking and easy garage access. Located minutes from top-tier shopping, dining, and major highways (I-285, I-85, and GA-400), this home truly has it all. Don’t miss this opportunity Motivated seller, priced just right!
Zillow last checked: 8 hours ago
Listing updated: December 11, 2025 at 10:55pm
Listing Provided by:
Hoa Nguyen,
Real Broker, LLC. 404-916-5453,
Nini Le,
Real Broker, LLC.
Bought with:
Cassie Harris, 386321
H & H Realty, LLC.
Source: FMLS GA,MLS#: 7664770
Facts & features
Interior
Bedrooms & bathrooms
- Bedrooms: 2
- Bathrooms: 3
- Full bathrooms: 2
- 1/2 bathrooms: 1
- Main level bathrooms: 1
- Main level bedrooms: 1
Primary bedroom
- Features: Oversized Master, Roommate Floor Plan
- Level: Oversized Master, Roommate Floor Plan
Bedroom
- Features: Oversized Master, Roommate Floor Plan
Primary bathroom
- Features: Double Shower, Separate Tub/Shower, Soaking Tub, Vaulted Ceiling(s)
Dining room
- Features: Great Room
Kitchen
- Features: Country Kitchen, Eat-in Kitchen, Stone Counters, View to Family Room, Other
Heating
- Heat Pump, Natural Gas, Zoned
Cooling
- Ceiling Fan(s), Central Air, Zoned
Appliances
- Included: Dishwasher, Disposal, Dryer, Gas Range, Gas Water Heater, Microwave, Refrigerator, Washer
- Laundry: Laundry Room, Main Level
Features
- Bookcases, Double Vanity, High Ceilings 10 ft Main, High Ceilings 10 ft Upper, Walk-In Closet(s)
- Flooring: Ceramic Tile, Hardwood
- Windows: Insulated Windows
- Basement: None
- Number of fireplaces: 1
- Fireplace features: Other Room
- Common walls with other units/homes: 2+ Common Walls
Interior area
- Total structure area: 1,890
- Total interior livable area: 1,890 sqft
Property
Parking
- Total spaces: 1
- Parking features: Driveway, Garage
- Garage spaces: 1
- Has uncovered spaces: Yes
Accessibility
- Accessibility features: None
Features
- Levels: Three Or More
- Patio & porch: Covered, Deck
- Exterior features: Balcony, No Dock
- Pool features: None
- Spa features: None
- Fencing: None
- Has view: Yes
- View description: Other
- Waterfront features: None
- Body of water: None
Lot
- Size: 1,067 sqft
- Features: Corner Lot, Landscaped
Details
- Additional structures: None
- Parcel number: 18 349 08 008
- Other equipment: None
- Horse amenities: None
Construction
Type & style
- Home type: Townhouse
- Architectural style: Townhouse,Traditional
- Property subtype: Condominium, Residential, Townhouse
- Attached to another structure: Yes
Materials
- Brick 3 Sides
- Foundation: Concrete Perimeter
- Roof: Composition
Condition
- Resale
- New construction: No
- Year built: 2007
Utilities & green energy
- Electric: 220 Volts
- Sewer: Public Sewer
- Water: Public
- Utilities for property: Cable Available, Electricity Available, Natural Gas Available, Sewer Available, Underground Utilities, Water Available
Green energy
- Energy efficient items: None
- Energy generation: None
Community & neighborhood
Security
- Security features: Carbon Monoxide Detector(s), Fire Alarm, Security Gate
Community
- Community features: Pool
Location
- Region: Atlanta
- Subdivision: Reserve At Crown Pointe Rev
HOA & financial
HOA
- Has HOA: Yes
- HOA fee: $3,732 annually
- Services included: Gas, Maintenance Grounds, Maintenance Structure
Other
Other facts
- Ownership: Condominium
- Road surface type: Paved
Price history
| Date | Event | Price |
|---|---|---|
| 12/5/2025 | Sold | $450,000$238/sqft |
Source: | ||
| 10/13/2025 | Listed for sale | $450,000-6.3%$238/sqft |
Source: | ||
| 10/1/2025 | Listing removed | $480,000$254/sqft |
Source: | ||
| 7/25/2025 | Price change | $480,000-1%$254/sqft |
Source: | ||
| 6/1/2025 | Price change | $485,000-2%$257/sqft |
Source: | ||
Public tax history
| Year | Property taxes | Tax assessment |
|---|---|---|
| 2025 | -- | $184,720 +0.8% |
| 2024 | $7,585 +8.9% | $183,320 +7.7% |
| 2023 | $6,964 +53.5% | $170,240 +1.6% |
Find assessor info on the county website
Neighborhood: 30338
Nearby schools
GreatSchools rating
- 8/10Dunwoody Elementary SchoolGrades: PK-5Distance: 2.1 mi
- 6/10Peachtree Middle SchoolGrades: 6-8Distance: 2.8 mi
- 7/10Dunwoody High SchoolGrades: 9-12Distance: 1.9 mi
Schools provided by the listing agent
- Elementary: Dunwoody
- Middle: Peachtree
- High: Dunwoody
Source: FMLS GA. This data may not be complete. We recommend contacting the local school district to confirm school assignments for this home.
Get a cash offer in 3 minutes
Find out how much your home could sell for in as little as 3 minutes with a no-obligation cash offer.
Estimated market value
$449,800

