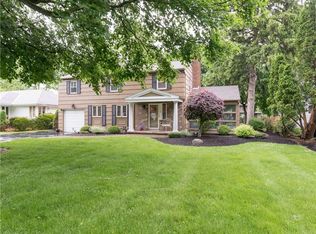OPEN TODAY 2/15 FROM 12:00 -2:00 GORGEOUS AND PRISTINE MID CENTURY IN THE HEART OF BRIGHTON*WALK TO 12 CORNERS SHOPPING & SCHOOLS*YOU WILL FALL IN LOVE THE BRIGHT AND OPEN FLOW OF THIS HOME,FROM IT'S FINELY CRAFTED CONTEMPORARY DETAILS TO THE WARMTH OF ITS NATURALLY FINISHED HARDWOOD FLOORS*LARGE BEDROOMS ALL WITH AMAZING WALK IN CLOSETS*MASTER BEDROOM WITH PRIVATE BATH*SPACIOUS LIVING AND DINING ROOM WITH GAS FIREPLACE* ENJOY THE SUMMERS IN YOUR SCREEN PORCH AND SPACIOUS YARD*580 S.F. EXTRA DEEP GARAGE*UPDATES INCLUDE- PROFESSIONALLY REMODELED KITCHEN AND BATHS*SIDING & GUTTERS*ELECTRIC PANEL*TILE AND REFINISHED FLOORS AND CUSTOM CRAFTED SHELVING.* THIS IS TRULY A FINE HOME AND A GREAT LOCATION !!
This property is off market, which means it's not currently listed for sale or rent on Zillow. This may be different from what's available on other websites or public sources.
