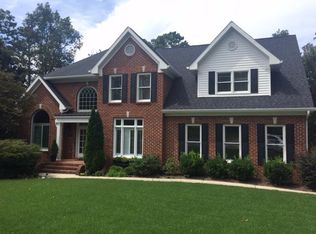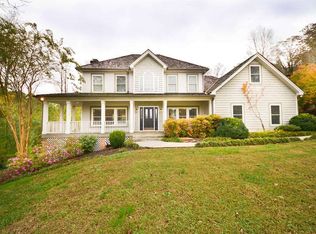2.58 ACRE ESTATE LOCATED IN SOUTHEAST TN ; IN-GROUND POOL ; HOT TUB ; SAUNA ; FINISHED BASEMENT - Nestled above Fletcher Park at the end of a cul-de-sac street in desirable Stonewood Subdivision, this beautiful home is the definition of southern charm from the moment you arrive. As you pass through the gated entrance, follow the tree lined driveway to the ultimate retreat. The new cedar shake roof and low maintenance brick exterior welcome you while the rocking chair front porch begs you to say a while. Rich hardwood flooring, extensive trim, and multiple built ins are the highlight of the main level. Gourmet kitchen with custom cabinets, granite counters, upgraded appliances, and large island. Living room with cozy fireplace also features custom built-ins and large windows that overlook the wooded property. The main level owner's suite with hardwood floors, walk-in closet and private bathroom featuring a walk-in tile shower and jetted tub is a restful retreat. Offering both a formal dining room and breakfast area, as well as a butler's pantry, this floorplan is ideal for entertaining. Large sunroom with french doors opens onto the back patio and pool. Two additional bedrooms, two bathrooms, an office, and finished bonus room round out the upstairs. In addition, there is a full finished basement featuring a bonus room with stacked stone fireplace and full bath complete with a sauna. Outside, you can vacation every day - enjoy the in-ground pool and screened pool house with hot tub. This location is a rare find offering 2.58 private acres located within the city limits, giving you the convenience you crave without sacrificing the privacy you desire.
This property is off market, which means it's not currently listed for sale or rent on Zillow. This may be different from what's available on other websites or public sources.


